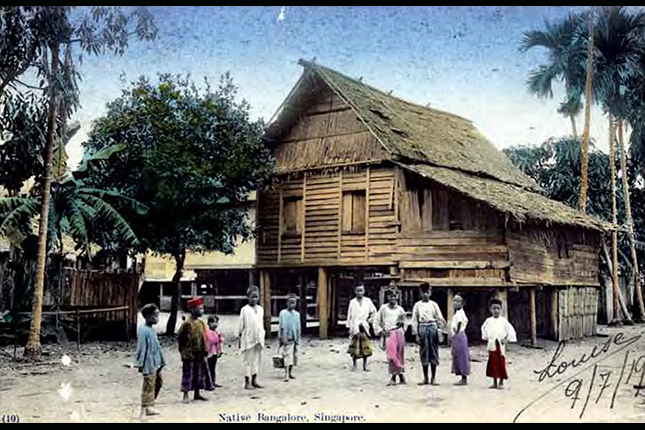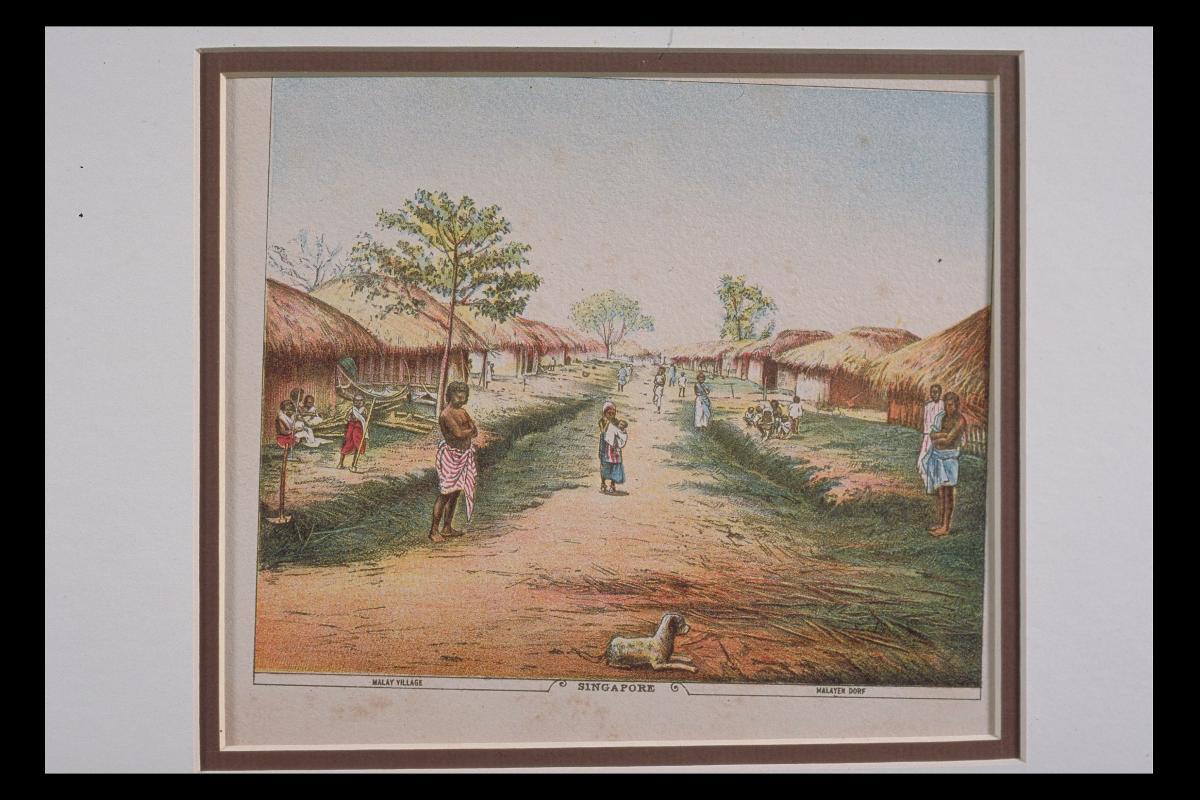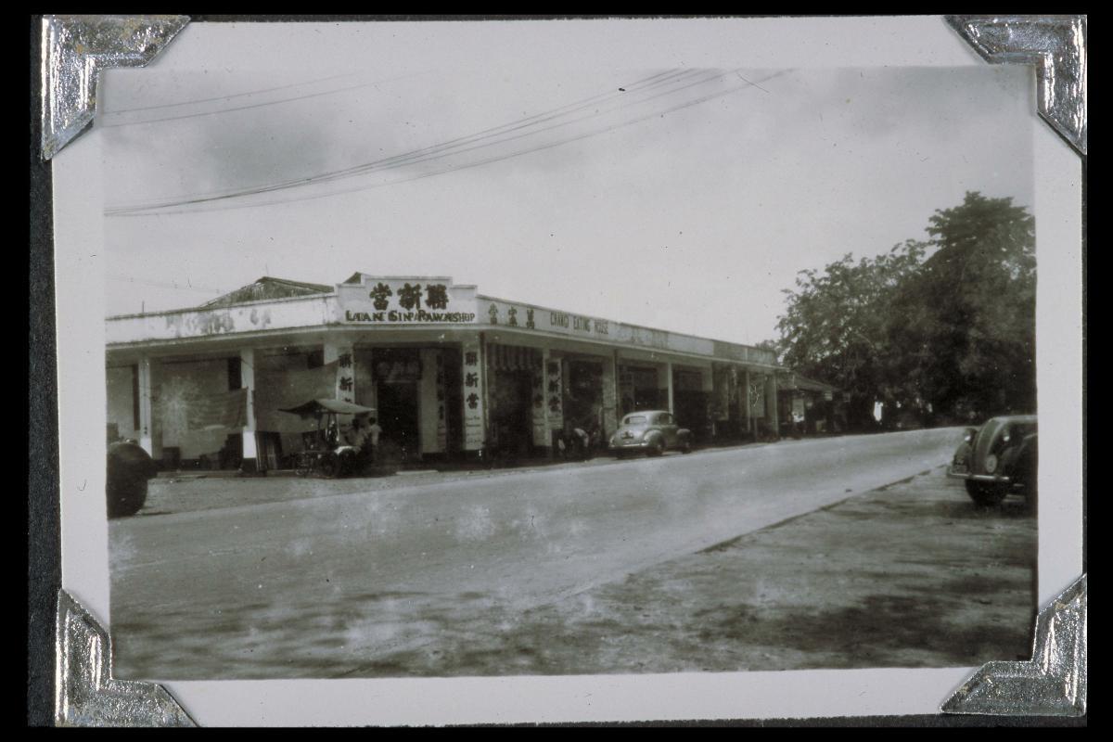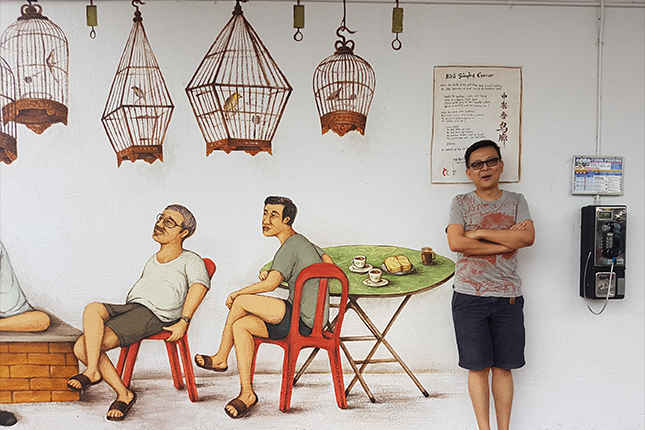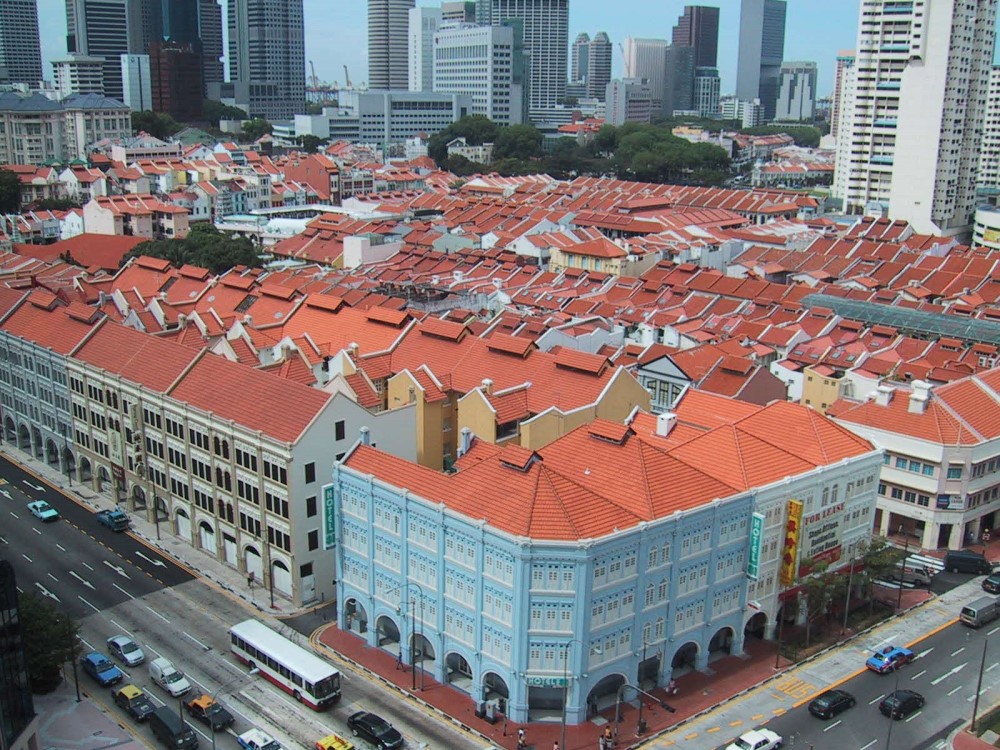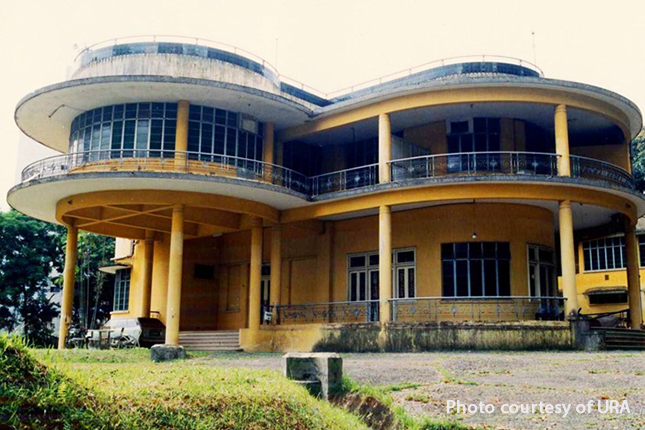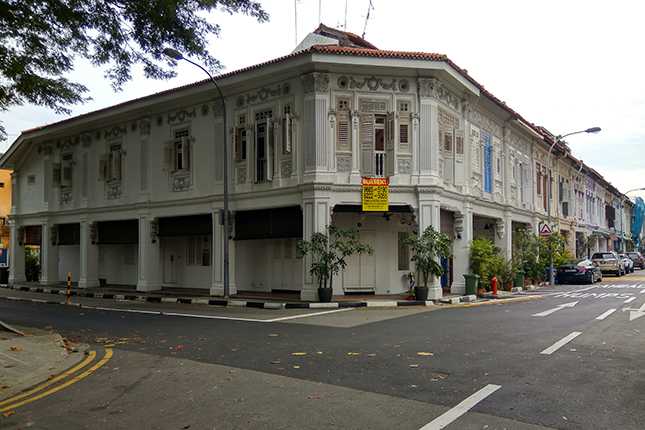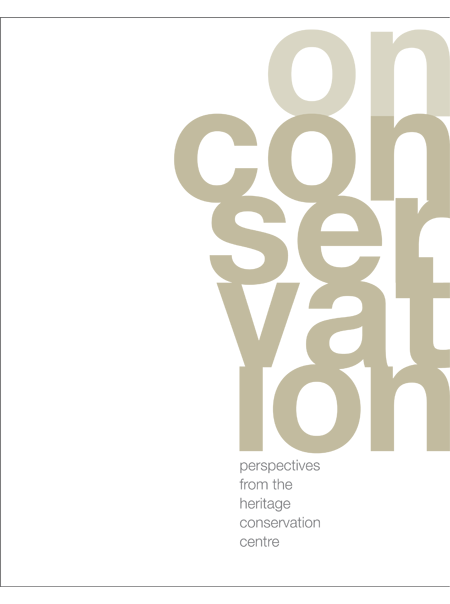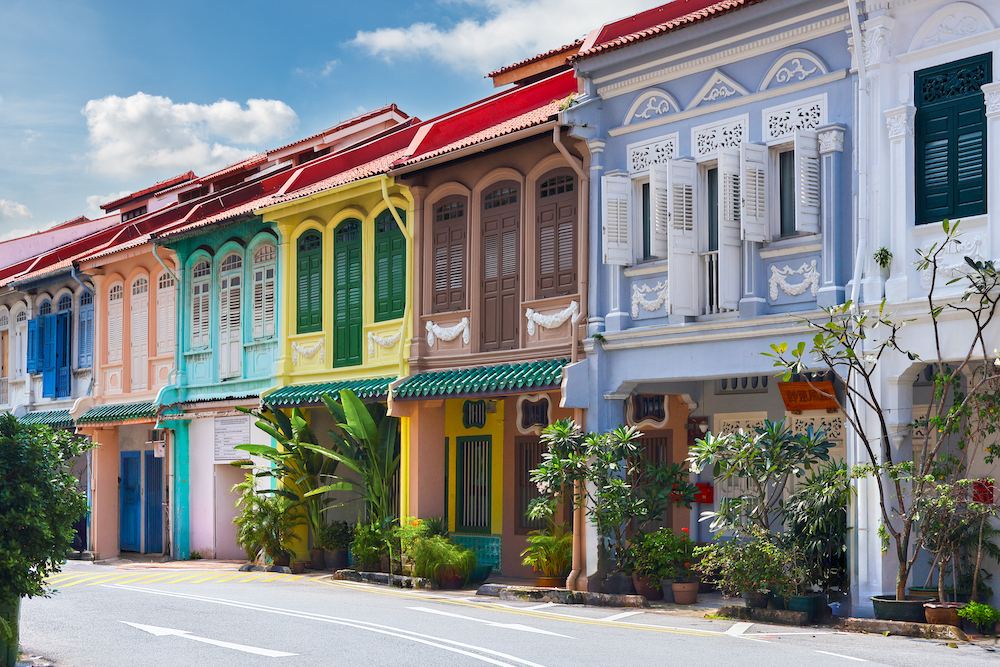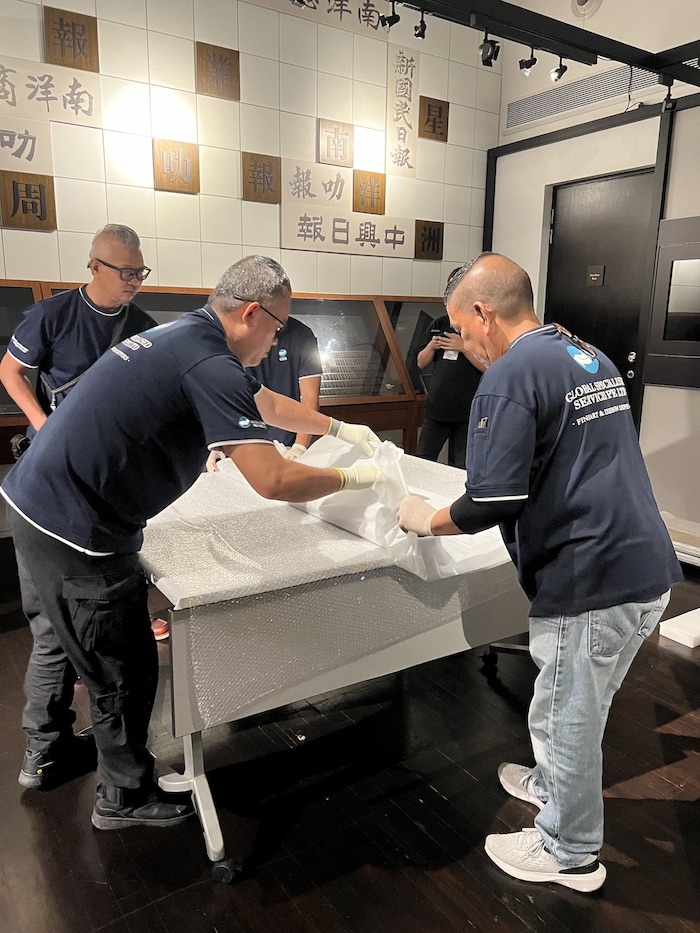By Kelvin Ang Kah Eng
Head of Heritage Studies Conservation Department
Urban Redevelopment Authority
Images: Kelvin Ang Kah Eng
BeMuse Volume 3 Issue 3 - Jul to Sep 2010
Head of Heritage Studies Conservation Department
Urban Redevelopment Authority
Images: Kelvin Ang Kah Eng
BeMuse Volume 3 Issue 3 - Jul to Sep 2010
Growing up in the early 1970s and in Queenstown, my first impressions of the built environment were very much shaped by the modernist and high-rise public housing that was built by the HDB around me. Home was a 3-room corner at that looked just like many others, and located on the 12th storey of Block 175, Stirling Road. From the common corridor, my friends and I could see the growth of our city as more and more high-rises were built along Orchard Road and the Golden Shoe area.
This was just a decade removed, though it could well have been a lifetime, from the environment that my father was familiar with when he was growing up in the 1940s, which was an elevated wooden house in one of the many lorongs off Geylang. They were also a world away from the single storey timber houses in the Upper Thomson ‘Hailam Sua’ area where my mother had friends who lived in rambutan plantations, and where we would go during the holidays to visit and eat rambutans straight off the trees.
Even closer to my physical home, the image of a local farm house was that of the Malay-style kampong houses, raised on stilts and set amongst coconut groves, that were shown in P. Ramlee movies that I watched with my Malay neighbours – usually with a winsome young lady at the window, singing about her loved one while a gentle breeze rustled her selendang (a kind of shawl).
In those simpler days, visiting our neighbours or watching a film was as good as going away on a holiday.
Two Traditions of the Kampong House
So, back to reality, what were the rural houses that Singapore used to have by the thousands – and which we called the ‘kampong house’?
Generically, there were two main traditions of rural domestic houses: namely the Malay-style and the Chinese-style houses.
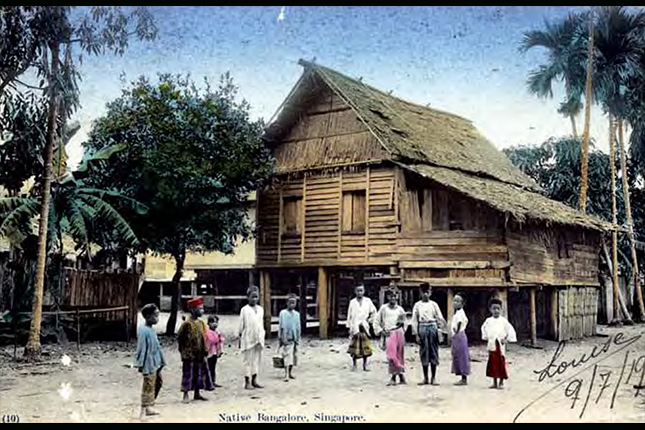
John Randall Collection, courtesy of National Archives of Singapore.
For the Malay-style house, there are numerous variations in the structural layout of the house and also the roof forms. These variations are tied to the different architectural cultures of the different parts of the Malay Peninsula and archipelago. A good reference book on this topic is The Malay House: Rediscovering Malaysia’s Indigenous Shelter System (1991) by Lim Jee Yuan. However, they all share a few key features that make these homes very much suited to living in the tropics. These features are:
- A steep roof (traditionally of attap thatch – a readily available material, with good heat- insulating properties) that could rapidly throw off rain,
- A verandah in the front, that forms an ‘inside-outside’ living room which is readily cooled by the slightest breeze, while the kitchen is at the rear,
- A timber structural system, with timber walls that often had more windows than walls,
- A raised floor – to keep the inhabitants safe from wandering animals, floods, and also provide better ventilation all round.
The Chinese Farm House
What is less fully documented or analysed is the Chinese farm house in this region, which exhibits both commonalities and differences with the indigenous Malay house.
Being relatively recent immigrants into the region, Chinese farmers brought their architectural worldview into the region. As practical folks, they too would have made practical adaptations, learning from the locals, to what they would build. However, in certain aspects, they were to be very conservative.
The Chinese farm house in this region, and in Singapore, instead of being built from earth, brick and stone as in China, adopted the widespread use of timber for structure and walls. Roofing was also of attap and similar to Malay houses. The house would be under a single roof. Ventilation was provided by a gap of 2 to 3 feet between the top of the wall and the underside of the roof.
The house would be rectangular in plan, and based on my memory of houses that I went to as a child, there would be a central living hall where the family ate, and entertained, while bedrooms would be on either side of this hall. Similar though to the Malay house, would be the placement of the kitchen at the rear.
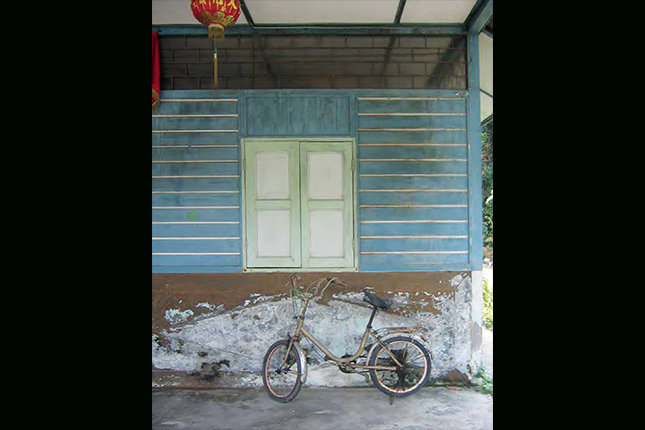
Picture is author's own.
On elevation, in contrast to the pleasing asymmetry of the Malay house, it retained the traditional approach of a symmetrical façade – with a central main door and flanked by solid plank windows on either side.
Perhaps the two greatest differences between the two traditions, would be that firstly, Chinese houses were rarely, if ever, raised above the ground. They would sit on the earth, with the upper timber walls resting on a low foundational wall, and unless one was quite wealthy, the floors were of bare compacted earth. Secondly, the verandah that is indispensable to the Malay way of life, is not seen in the Chinese farm house.
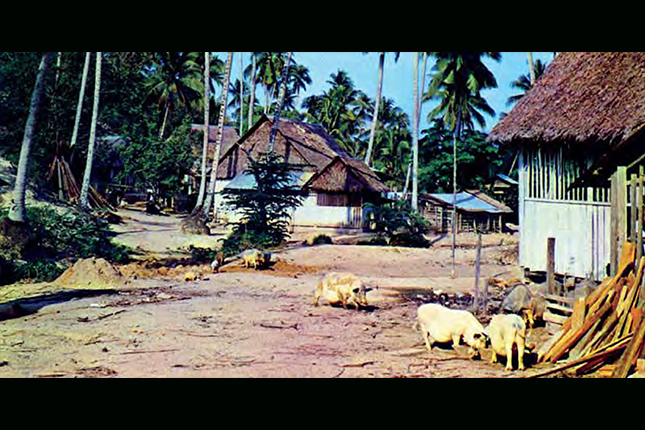
Post card from author's collection.
Private Havens from the City
In relation to the surrounding environment, it can be observed that the Chinese retained the concept of clearly and physically demarcating private land from common land. Their farm houses would have a fence, and sometimes, a gate way, following the practice back in China. For Malay villages, there was demarcation too for individual houses, but often in a less formal way. A common way was the use of spiky plants such as bougainvillea as a ‘fence’. Which by the way, as I learnt in movie and folk tales, had an important role in keeping out unwanted visitors of the spiritual kind – such as the very frightening ‘hantu penanggalan’.
These houses, numbering in their thousands across Singapore, were therefore, the homes of those who were in a way fortunate enough to avoid the extreme urban overcrowding that characterised the old city up to the early 1980s. But at the same time, living in a ‘rural idyll’ meant being deprived of basic facilities and amenities of a modern life.
Today’s Singapore is even more developed, but on Pulau Ubin we still have the opportunity to see some remaining examples of Singaporean Malay and Chinese farmhouses in a traditional rural setting. There, one can find a good representation of these traditional and functional forms of building, albeit, with some recent modifications, such as the replacement of attap roofs with corrugated zinc roofs.
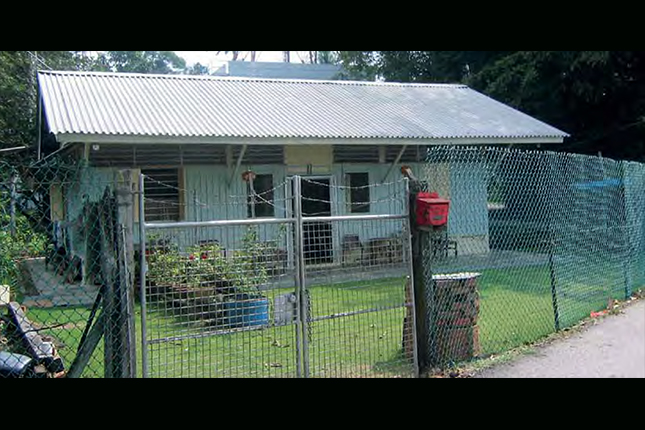
Picture is author's own.
Visiting the island gives me a cherished reminder of my childhood visits to Hailam Sua with its farmhouses in the rambutan plantations, as well as brings to life scenes from those early Malay films.
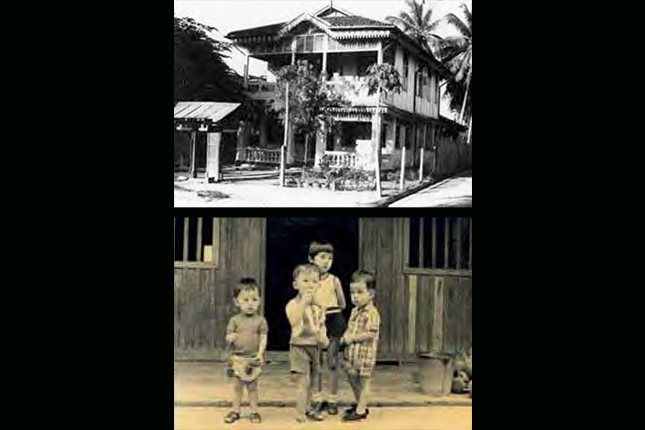
Below: Children in front of a farm house
What is your mental image of a farm house? Is it what we have? Or perhaps, it is more likely to be that of cosy ‘fairytale’ English and European style farm cottages or Tudor-styled thatched buildings where naughty children, elves and fairies were caught up in magical adventures as described by Enid Blyton or the Grimm Brothers?
Well, I have news for you. Surprisingly, the island also holds one of these ‘fairytale’ farm houses from our old story books. What is this house? That’s a tale I will have to save for another time...
The author trained as an architect in University College, London. He still takes the occasional day trip to Ubin, and hopes to be able to stay overnight in one of the farm houses there.




