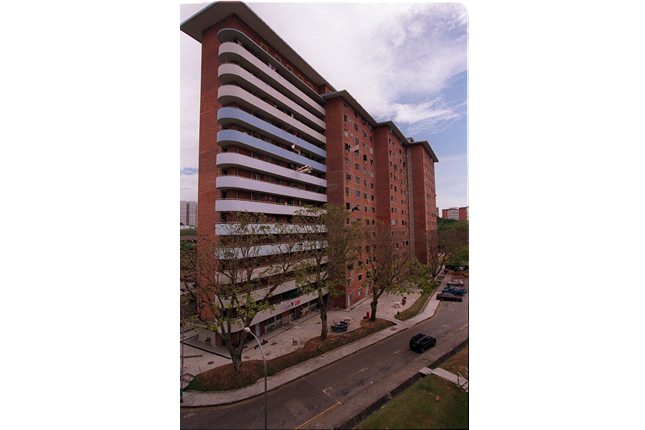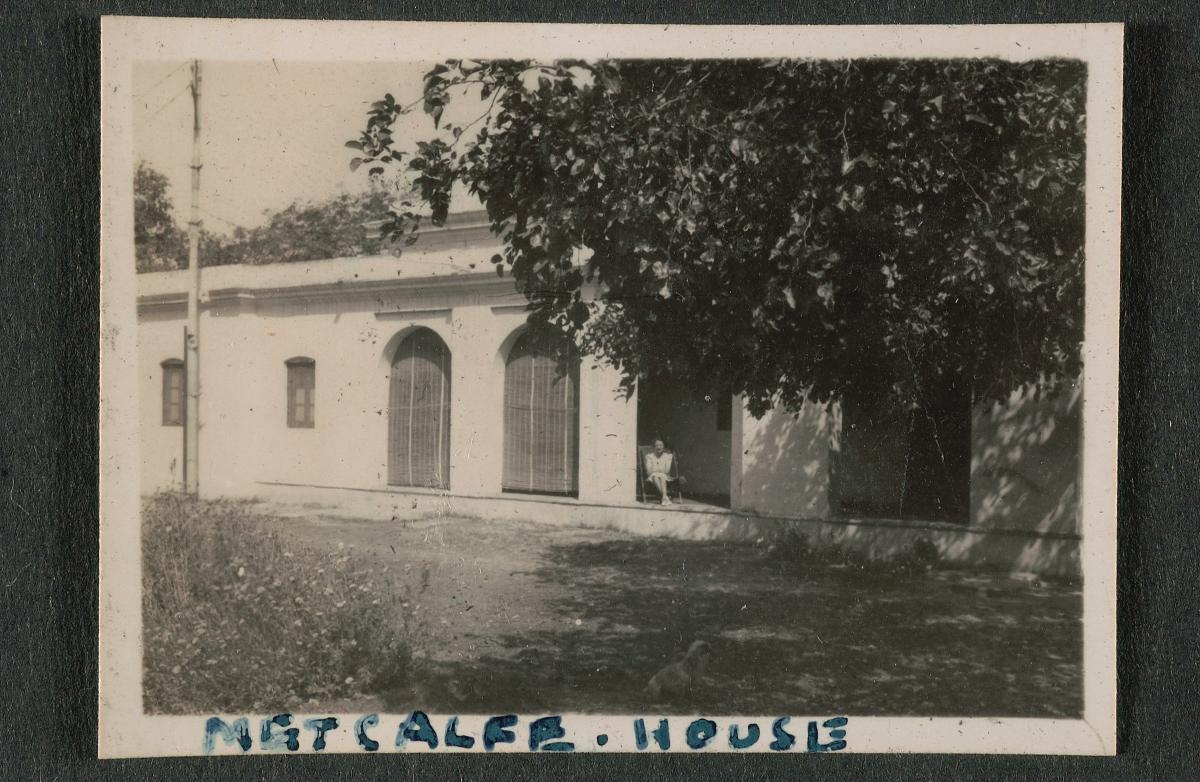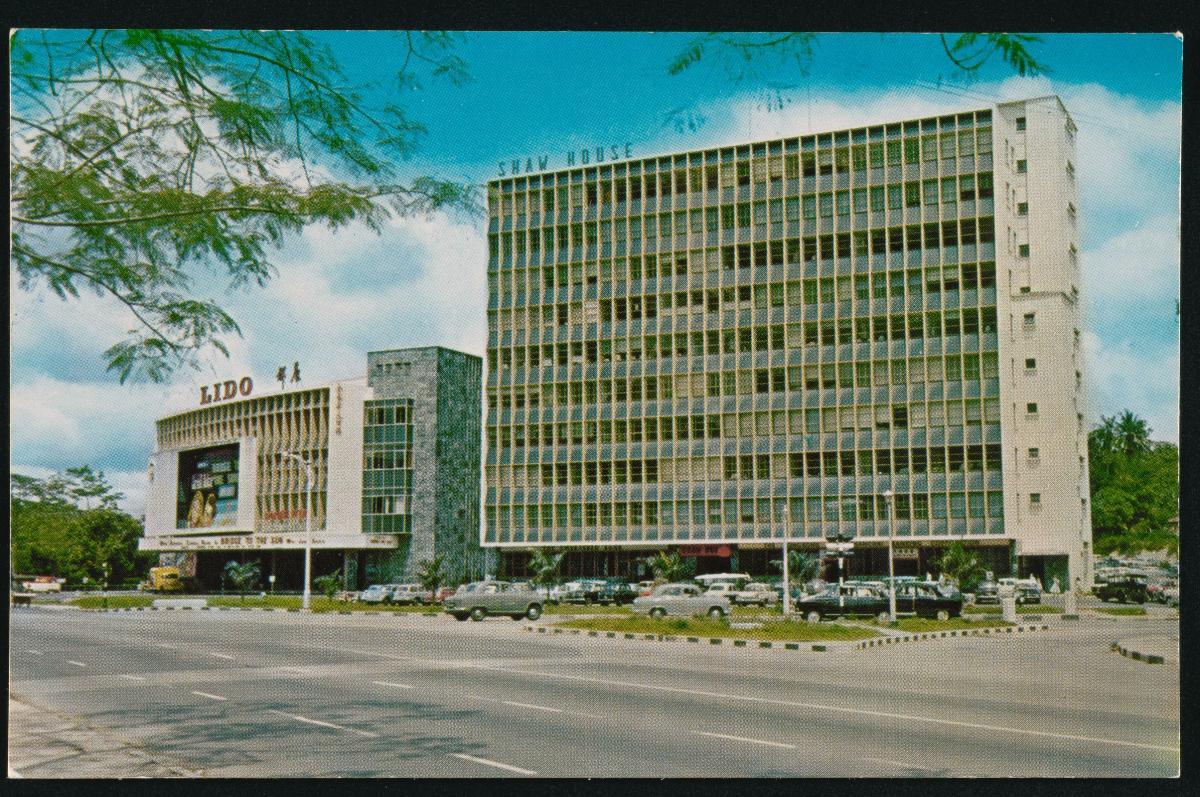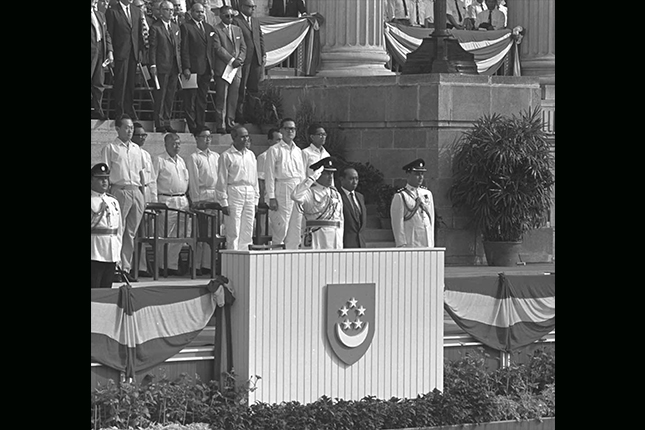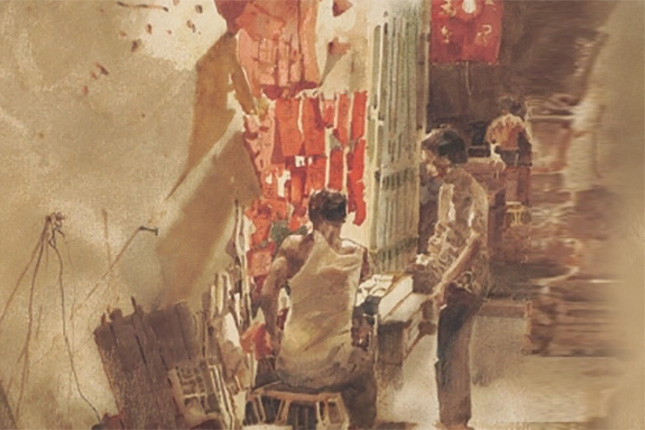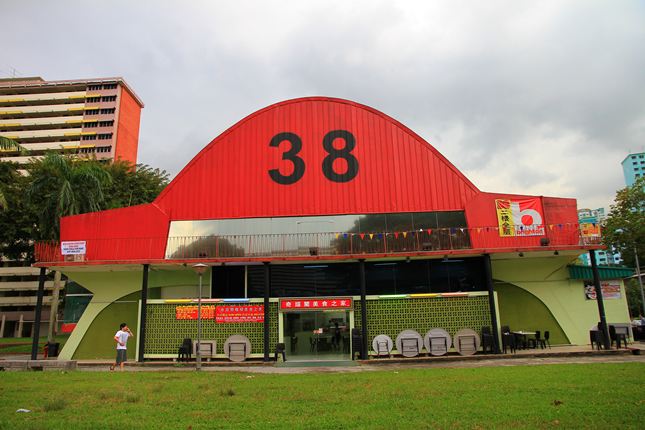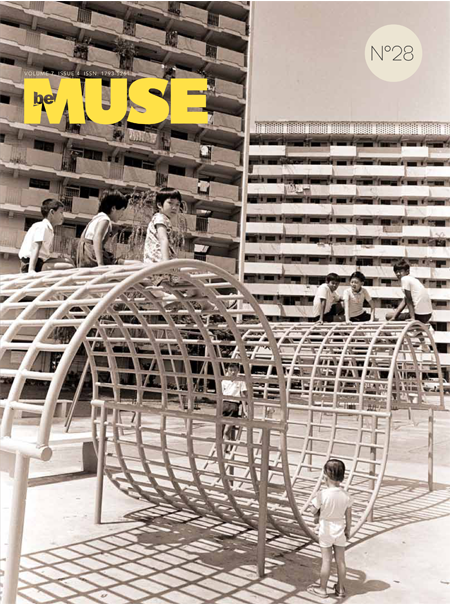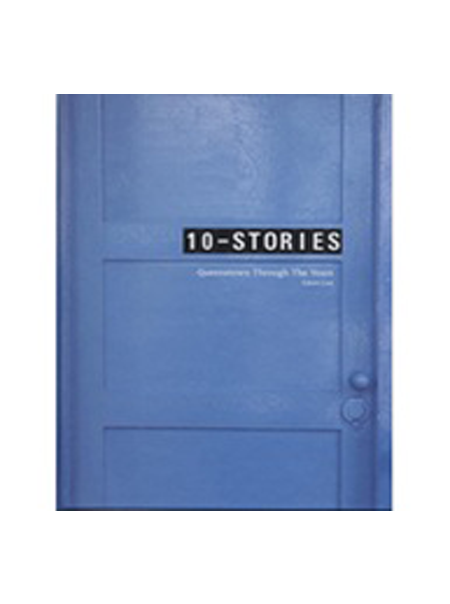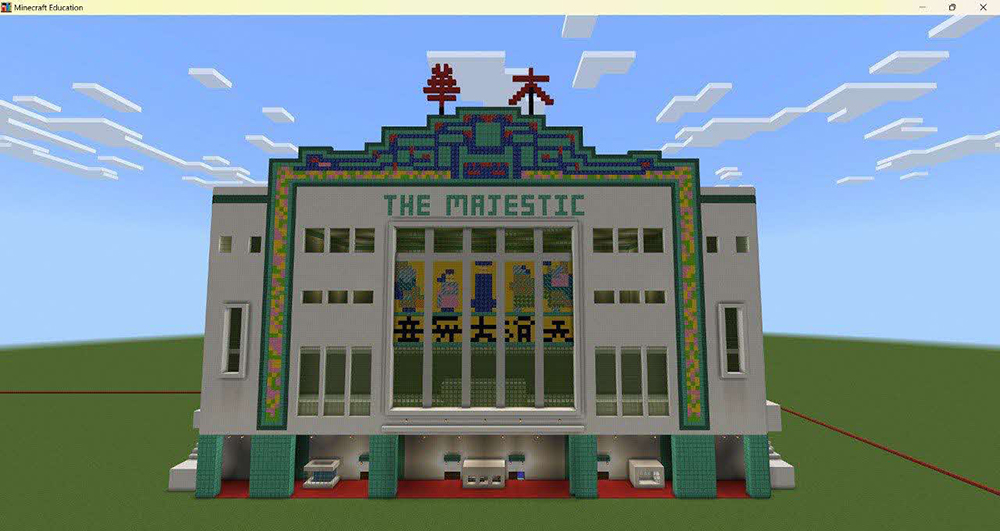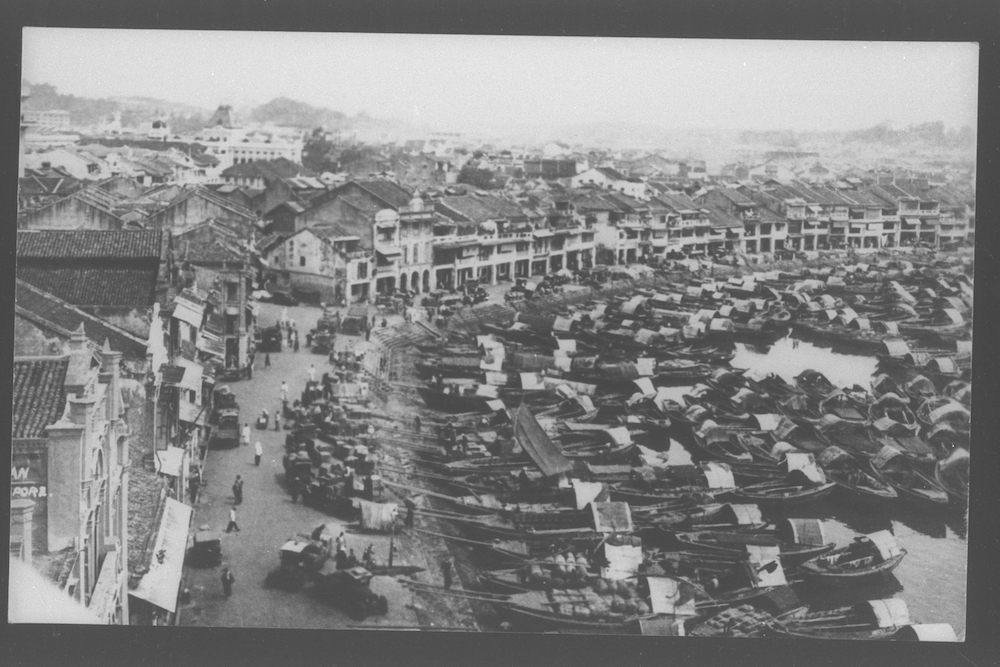Download Queenstown Trail Booklet
The former Forfar House was once Singapore’s tallest public residential building. The 14-storey block of Singapore Improvement Trust (SIT) flats was officially opened on 24 October 1956 by then Minister for Local Government, Lands and Housing, Inche Abdul Hamid bin Haji Jumat. The block comprised 106 apartments and 4 shops, which were served by two lifts stopping at intermediate floors.
Designed in the Modern style, Chap Si Lau (Hokkien: 十四楼 14-storey) had a distinct zigzag appearance which played an important structural role in resisting wind pressure. The building was constructed with a reinforced concrete frame where its foundation of strip footings ran transversely across the block and was held by longitudinal beams to give rigidity to the structure. The building also had a modern sanitary system where each unit was served by built-in cement refuse chutes running the full height of the block and discharging into removable bins at ground level. Water supply to Chap Si Lau was pumped to tanks at roof level and fed to each flat by gravitational force.
Chee Sze Nam's (b.1973) family resided in Forfar House between 1978 and 1999. He recalled:
“There was a Consumers Cooperative Club which was extremely popular among the residents. The Club was opened to Queenstown residents only and it operated like mini-supermarkets, where essential items such as sugar, rice and canned food were sold at 20 cents or 30 cents cheaper than market prices.”
Block 39 Forfar House was announced for the Selective En bloc Redevelopment Scheme (SERS) on 30 April 1996 and the residents were offered new replacement flats at Blocks 181 to 184 Stirling Road. Forfar House was subsequently demolished to make way for the 30 to 40-storey Forfar Heights cluster.




