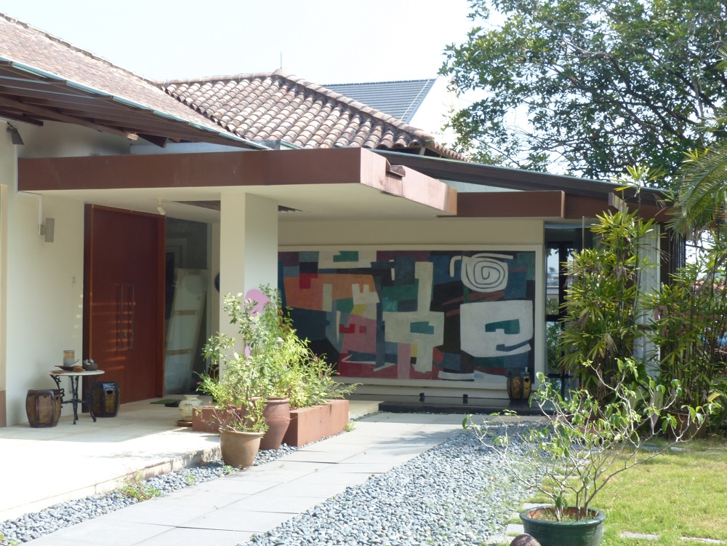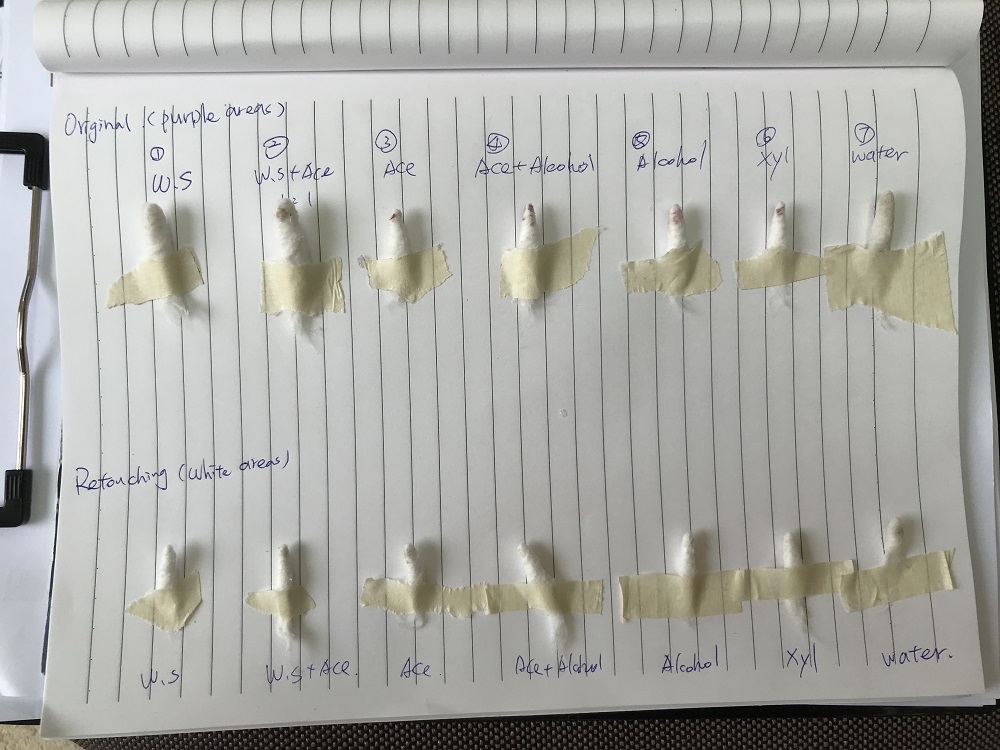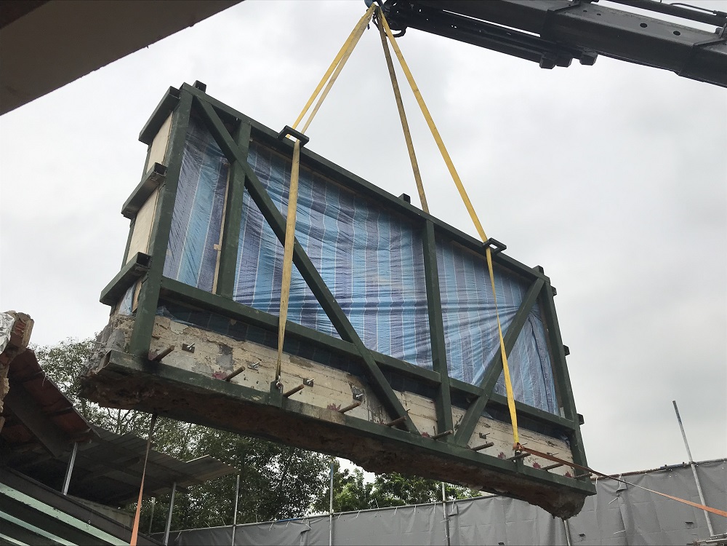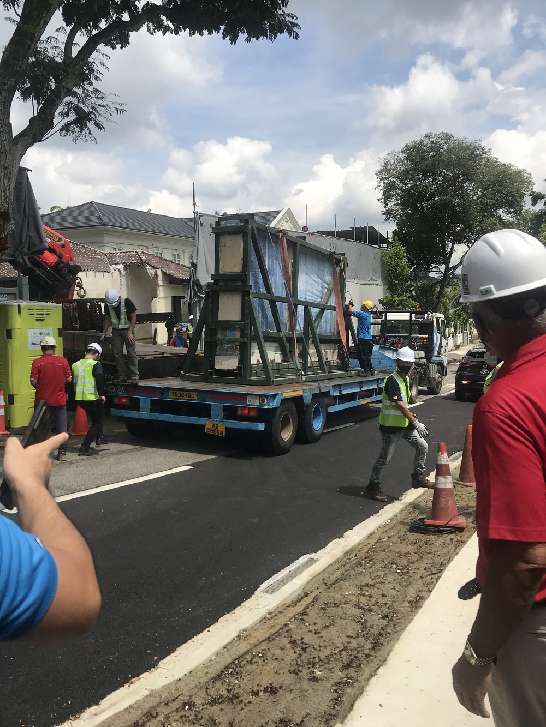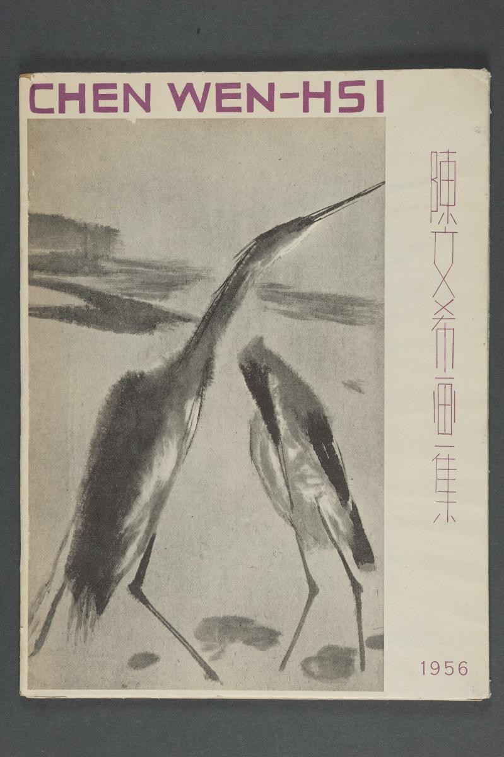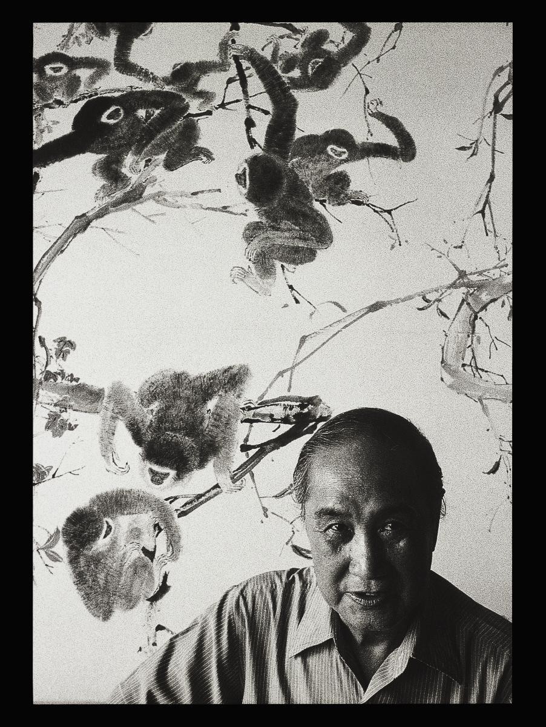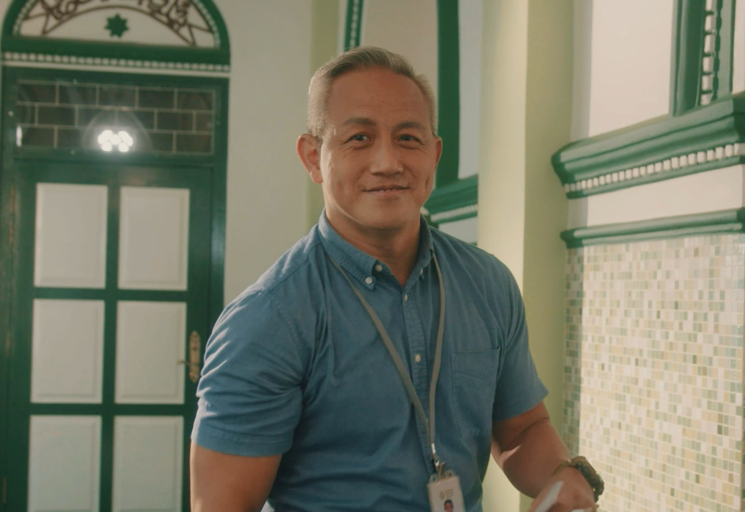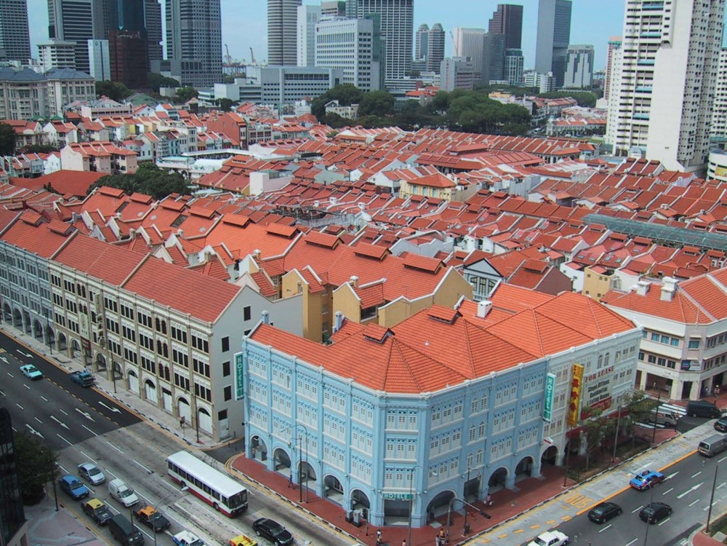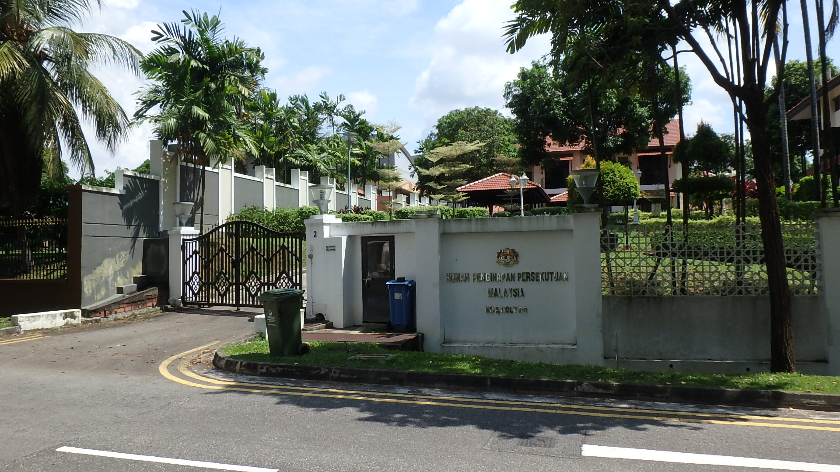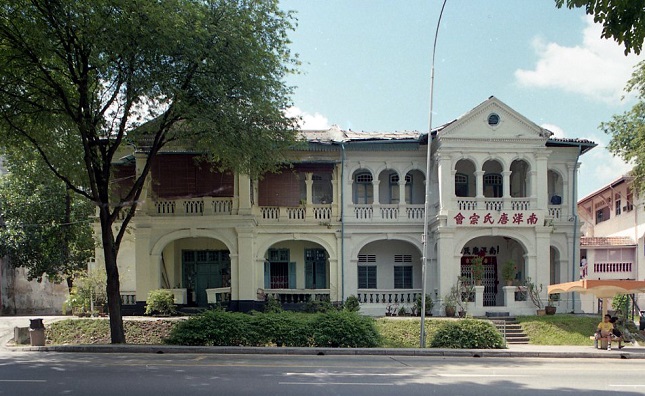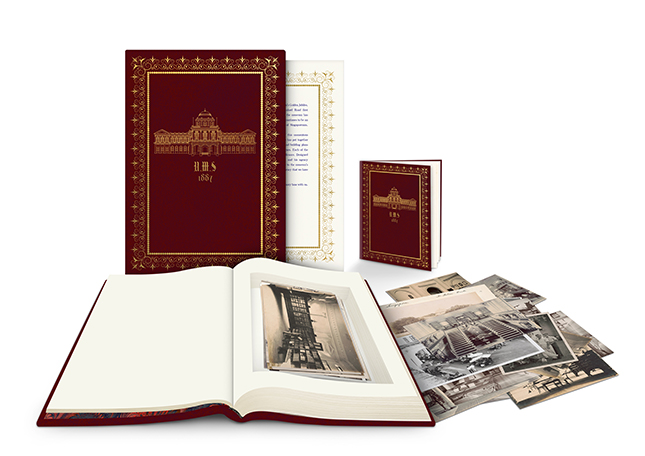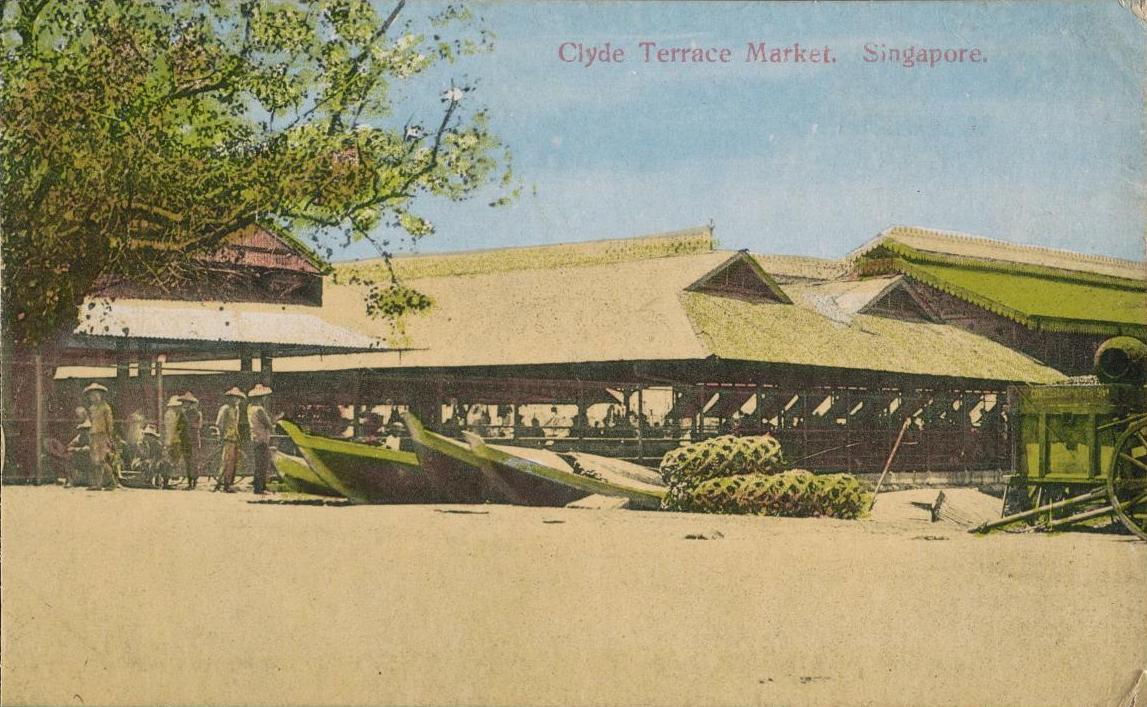TL;DR
5 Kingsmead Road (5KR) is a nondescript address that long sat quietly hidden among the swanky houses of the Victoria Park Good Class Bungalow area. The humble, single-storey structure was remarkable for the sole fact that it served as the home and studio of pioneering Nanyang artist Chen Wen Hsi for over 30 years. In 2019, the new owner of 5 Kingsmead Road planned to redesign and rebuild the house with a commitment to retain the homestead’s striking murals painted on a protruding wall — the only two from Chen’s oeuvre — thus initiating a monumental six-year undertaking, the first of its kind for Singapore.
Image above: 5 Kingsmead Road with Studio I showing, 2019. The house had undergone a few previous rounds of alterations including the addition of a room on the north side of the garden. Nevertheless, the mural remained in place adjacent to the household entrance to welcome residents and visitors alike. Source: Studio Lapis Conservation.
Initially intending only to purchase a home around the area, the new owner of 5 Kingsmead Road (5KR) found herself unexpectedly in custodianship of two pieces of art that stood apart from pioneer artist Chen Wen Hsi’s oeuvre of paper and oil works. Studio I (c.1961) and Studio II (c.1964), painted on a brick wall perpendicular to the street, are significant works demonstrating Chen Wen Hsi’s explorative entry into Cubism and abstraction of figurative forms in his later career. Within the intimate setting of his home, Chen was free to draft, actualise and revise sections of these murals in an iterative process, evident in the multi-layered brush strokes and colour blocking of the works. A commitment was made to preserve the two-sided mural within the new house to be built on 5KR, which threw up a slew of unknowns that had to be resolved by a multidisciplinary team.
Understanding the Technical Challenges
From the project’s inception, the team had to grapple with a major unknown as a mural wall salvaging project of this scale had never been undertaken in Singapore: was it possible to move a six-metre-long and 16-centimetre-thick brick wall in one complete piece without it fracturing? Cracks had already been observed in some locations, indicating possible weak spots. Even if the wall could successfully be moved, how would one go about building a house over and around these large artworks in such a constrained area? The design team was careful to identify potential risks and mitigation strategies for every stage of the project. It was essential that the team utilised the technical expertise of qualified parties throughout the process.
Research and Condition Investigation
The first step was to conduct research to understand the original condition and changes to both the house and the mural wall prior to 2019. The multidisciplinary team investigated previous additions and alterations carried out at 5KR as well as earlier restoration efforts to the murals, the latter being relatively well documented with restoration records kept. Past building plans that were recovered, however, did not provide detailed information about the wall itself, and these research gaps had to be physically verified at site.
The next step was to investigate the structural and material make-up of the wall and the condition of the murals. After a round of non-destructive testing using ground-penetrating radar (GPR) scanning to locate the extent of brick, concrete, and rebar, localised break-out — a process of carefully cutting and removing surface materials such as plaster and floor covering — was carried out to further verify existing construction details. This also allowed the team to better understand how the wall was connected to the existing building, which would be critical information in devising the sequence for controlled removal.
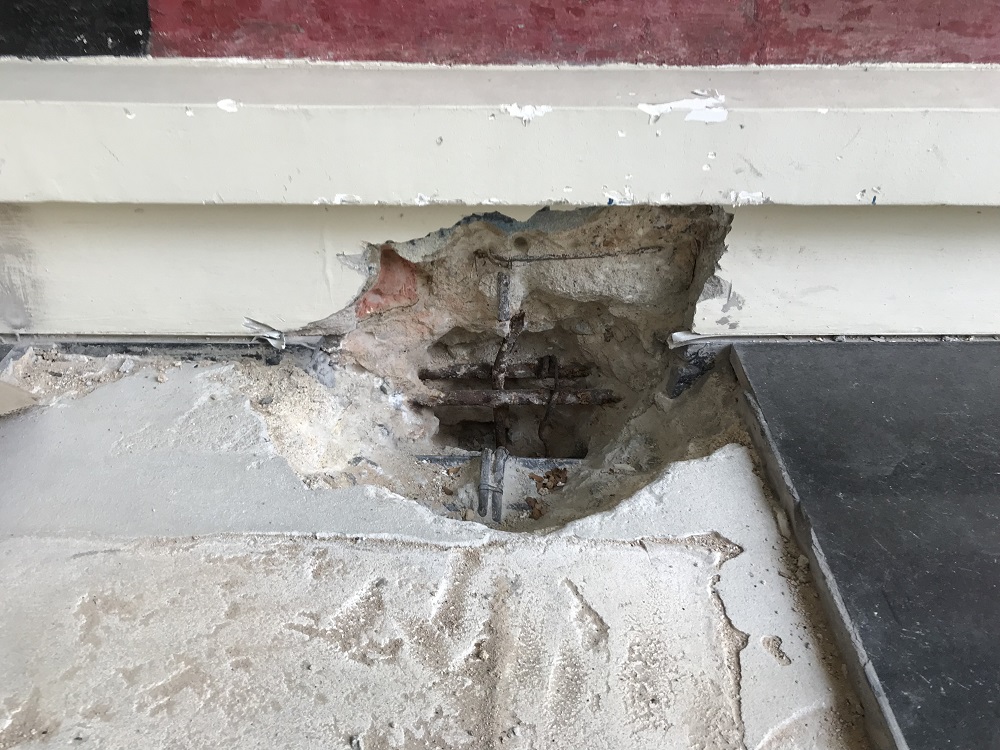
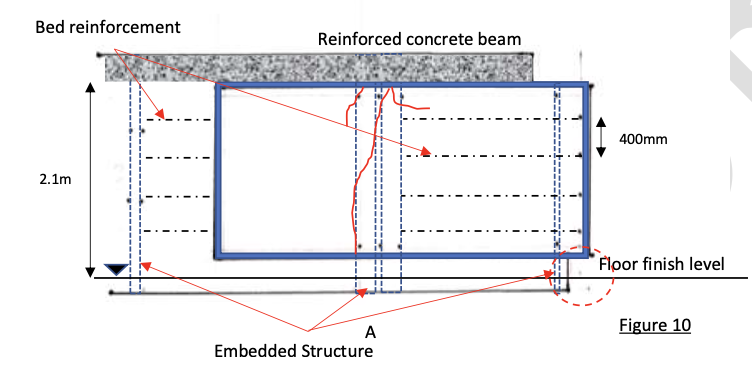
[Top] View of investigation break-out to understand ground beam and footing detail. Due to earlier A&A (additions and alterations) works, the original footing was now wedged between two later-added ground beams. [Bottom] The wall itself was found to be a composite construction of brick masonry with reinforced concrete stiffeners. Source: Studio Lapis Conservation and MAEK Consulting.
Specialist painting conservators were engaged to conduct a condition assessment of the two murals, Studio I and Studio II, and to trial cleaning and consolidation methods suited to the paint used for the artwork. They also devised a facing material for the protection and stabilisation of the murals, comprising of a diluted conservation-grade adhesive and Japanese washi paper, intended to be kept in place throughout the period of wall removal, transportation, temporary off-site storage, and reinstatement in the new build.
Swabs of cleaning trials conducted by YH Conservation in 2019 to find suitable solvents that would remove dirt but not disturb the paint and pigment. De-ionised water, which was effective and the gentlest, was selected. Source: Studio Lapis Conservation.
Extracting the Murals
Construction works and the extraction of the murals were unceremoniously delayed by COVID-19 but resumed with anticipation in 2021. In the meantime, Ginlee Construction Pte. Ltd. was engaged as the controlled demolition specialist—the same contractors responsible for salvaging the Majulah crest at Victoria Theatre and Concert Hall—and a design was agreed upon for the custom-made wall brace and supporting A-frame that would firstly, provide rigidity to the wall during all subsequent moving; secondly, act as a supplementary structure from which the wall could be hoisted; and thirdly, allow the wall to be held in its existing vertical position during all operations. It was also crucial that this frame did not have any direct contact with the mural surfaces themselves.
On 9 November 2021, after weeks of preparatory works, the mural was successfully dislocated from the ground, hoisted into the standing A-frame, loaded onto the back of a flat-bed trailer, and driven 17 kilometres to its temporary storage area. The previous cracks that had been repaired did not reopen, and no new damage was observed throughout this operation. The completion of this critical milestone without setbacks was a tremendous relief for everyone involved.
Top: The mural wall being hoisted into the A-frame. Bottom: The entire package weighing eight tonnes is secured onto a flat-bed trailer for transportation. Source: Studio Lapis Conservation.
Bringing It Home
After twenty months in a temperature- and humidity-controlled warehouse, the basement and first storey of 5KR were constructed and ready to receive the mural wall which, due to limited space for manoeuvring, had to be brought in before the second storey could be built. Rigid protective covers were installed over the top and sides of the wall to protect it from impact and concrete spillage. The facing paper continued to be well adhered even through the change in ambient humidity. By March 2024, the rest of the house had been constructed, and the murals were awaiting their final adjustment and finishing touches.
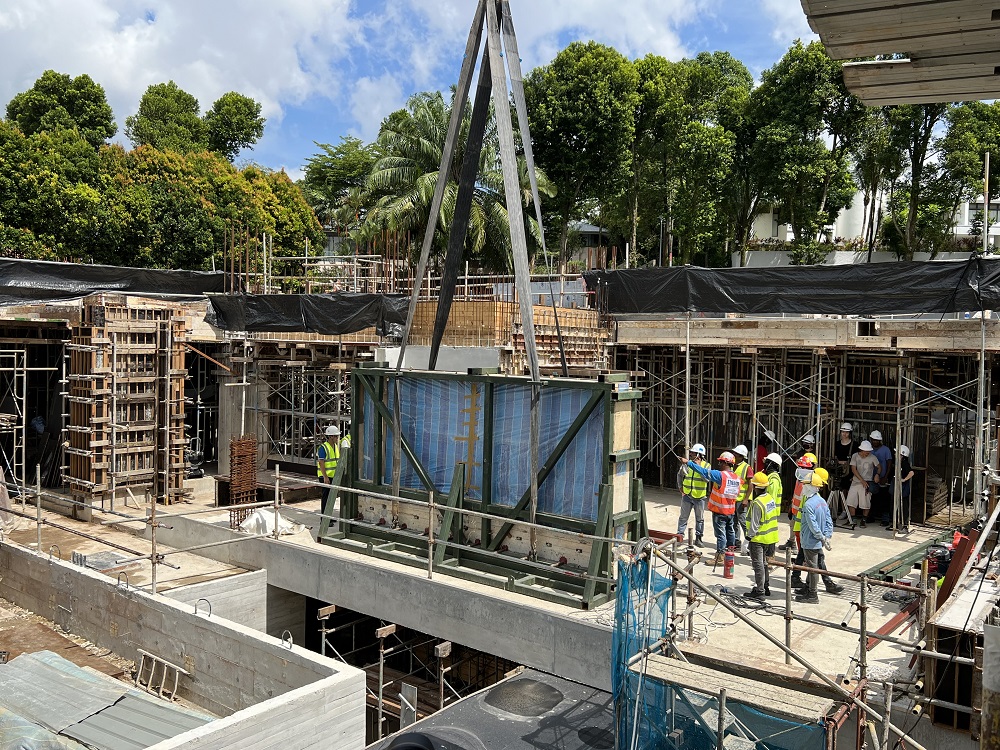
The mural wall being hoisted into its new location on the first-storey slab, July 2023. Source: Studio Lapis Conservation.
The architects had designed a new frame that “suspended” the wall from the surrounding planes, enhancing the murals’ striking visual quality. With the client’s concurrence, they opted to retain and reveal the raw concrete footing, the bottom hollow section, and the rebars of the hoisting frame, all of which were remnants of the mural extraction process.
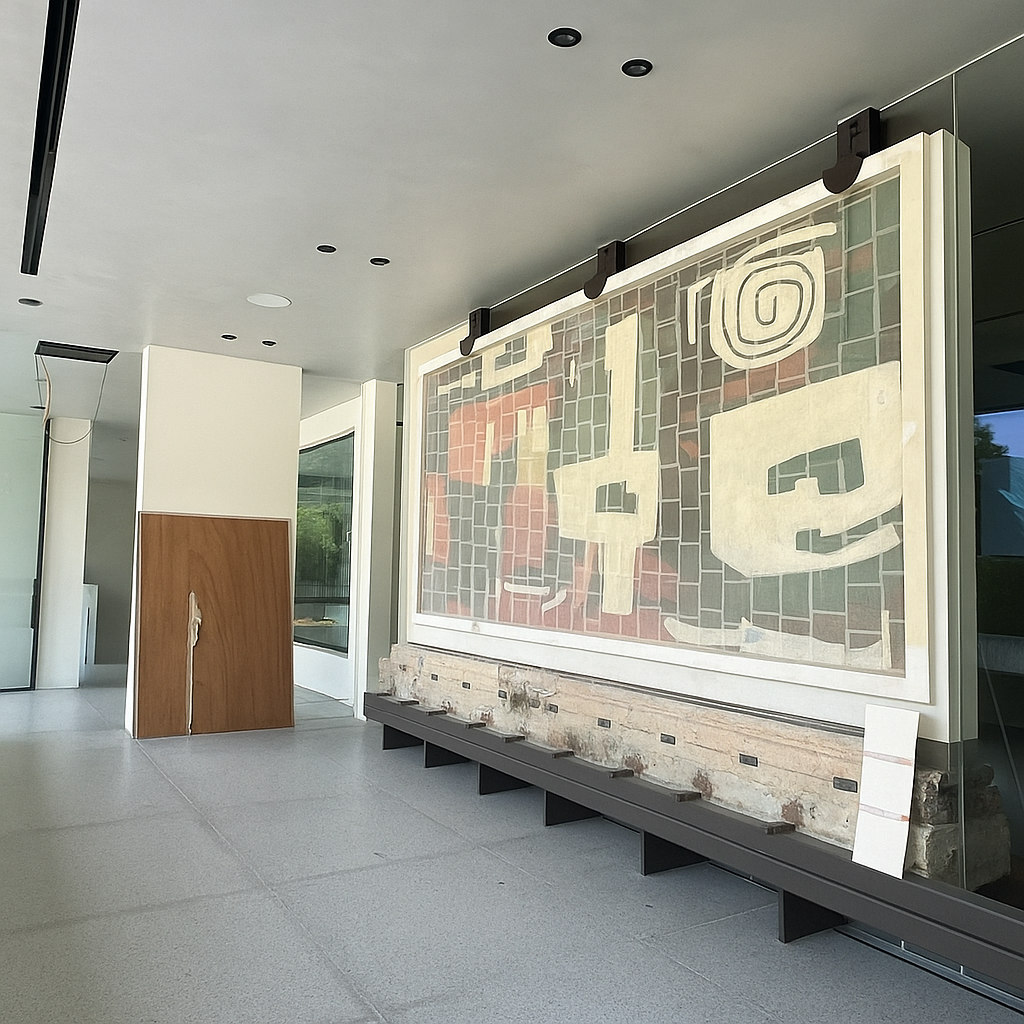
View of the mural wall back in its new home at 5 Kingsmead Road before facing paper is removed, December 2024. Source: Studio Lapis Conservation.
After the interior fit-outs were complete, art restorers BARC Labs were brought in to remove the facing paper and carry out cleaning and integration repairs. As the wall was originally located on the exterior of the building, the murals had been subject to varying degrees of weathering and fading. Their approach prioritised the legibility of Chen’s original artistic intent, substantiated by archival research, as well as the authenticity and reversibility of repairs and treatments.
Looking Back
The project team often joked that this undertaking was nothing short of a miracle. In reality, its success could be attributed to the professional exceptionalism and rigorous approach of all the designers, specialist consultants, conservators, and contractors involved. Underpinned by the client’s strong vision, the team’s attitude was never “this can’t be done” but always “we’ll find a way to do it”. At the end of this long journey, the team is elated to see these two culturally important works successfully restored and preserved for years to come.




