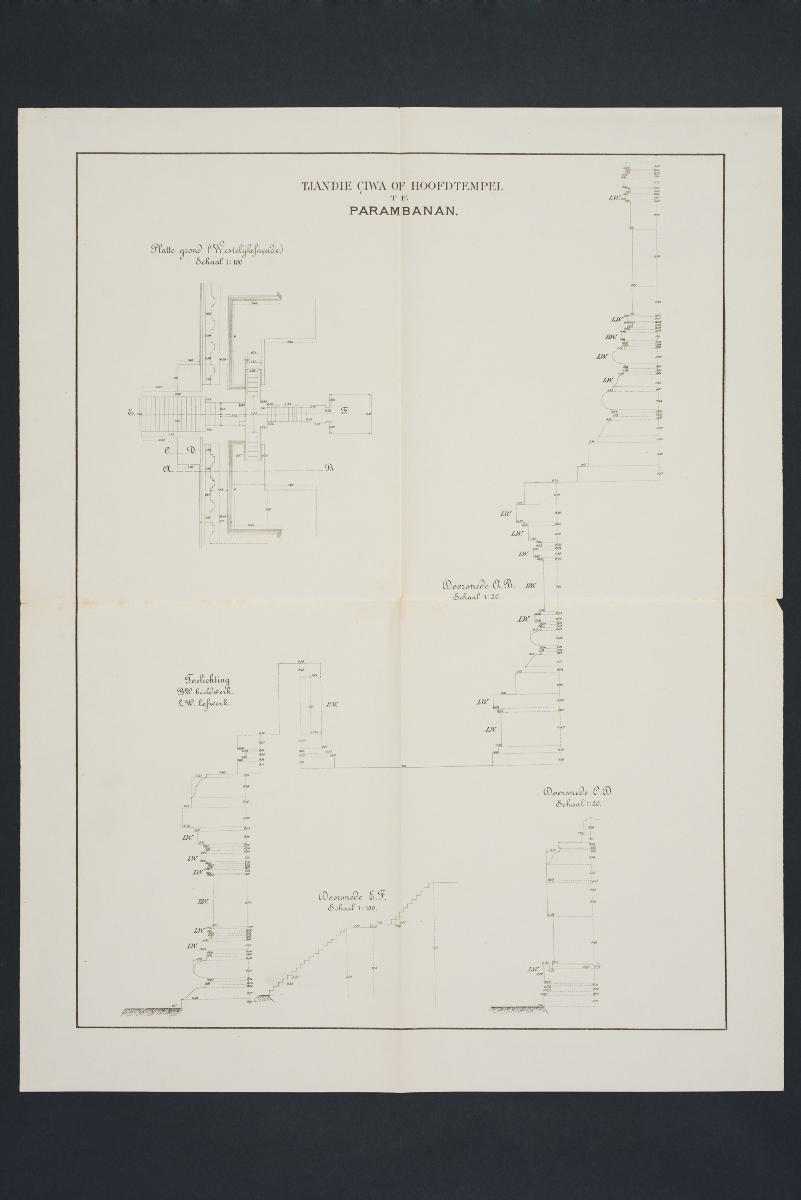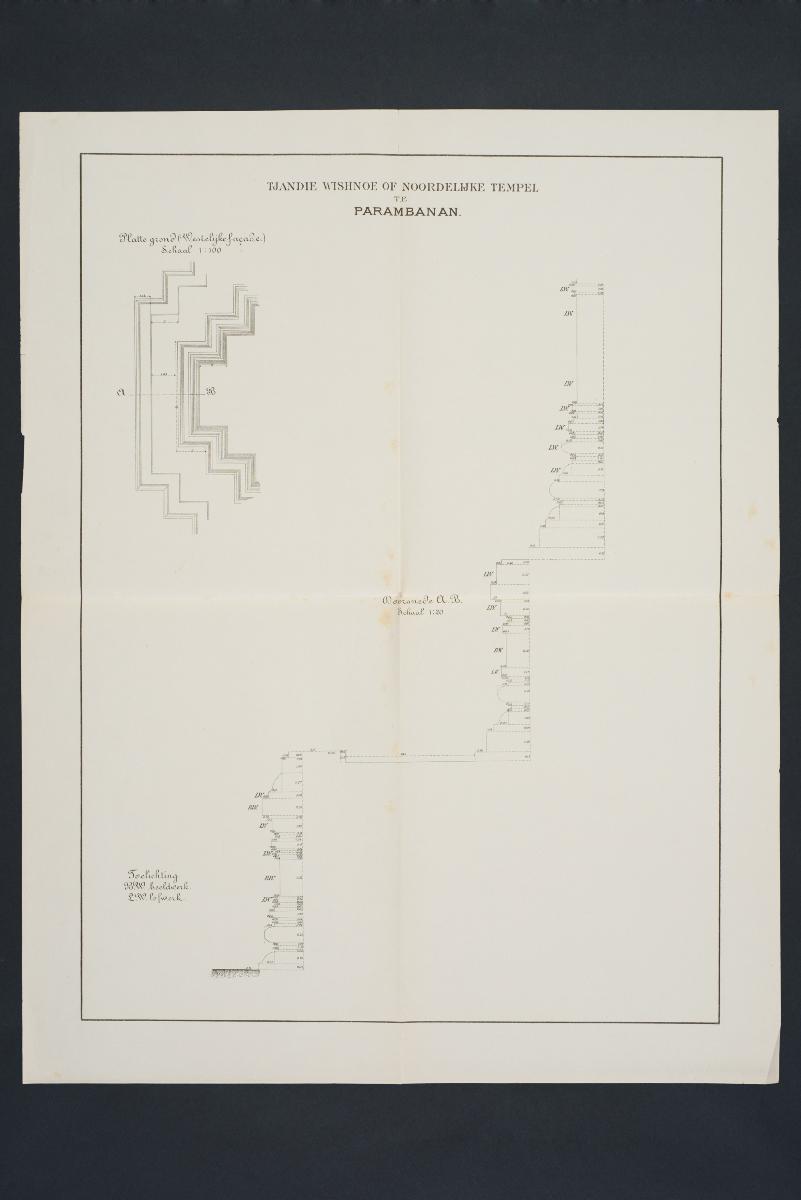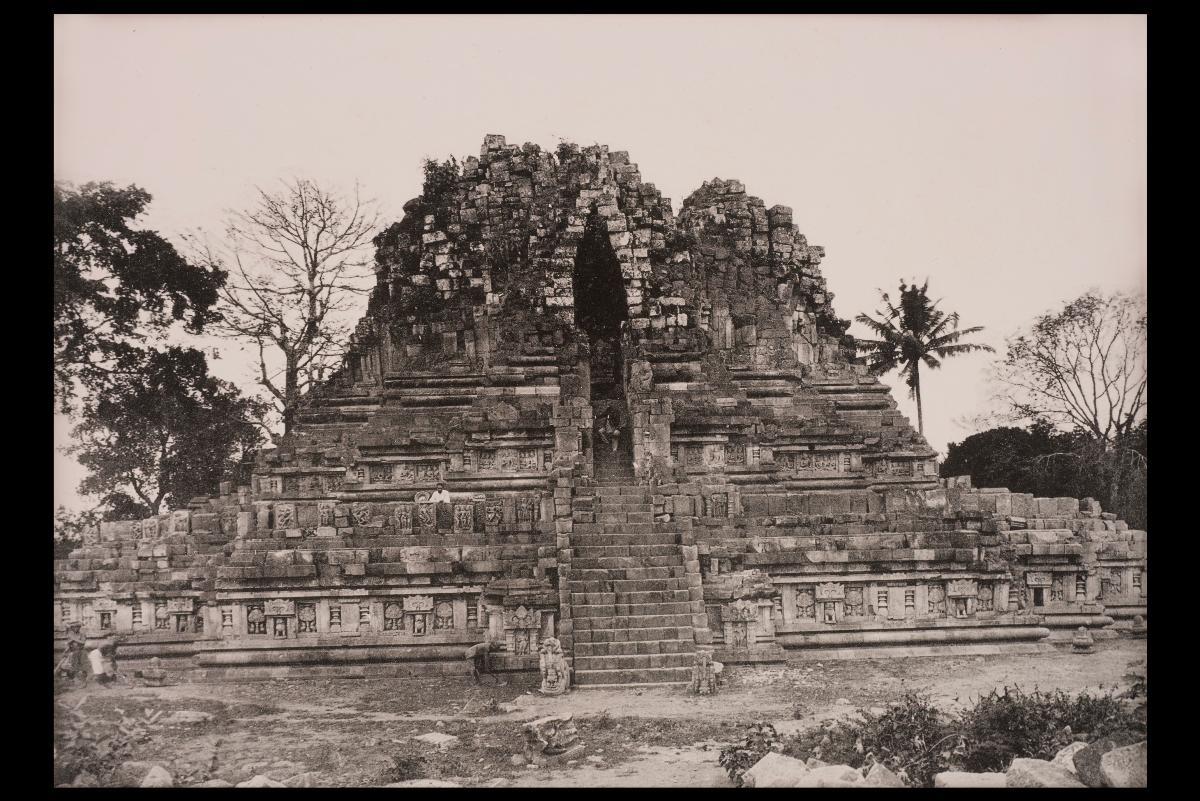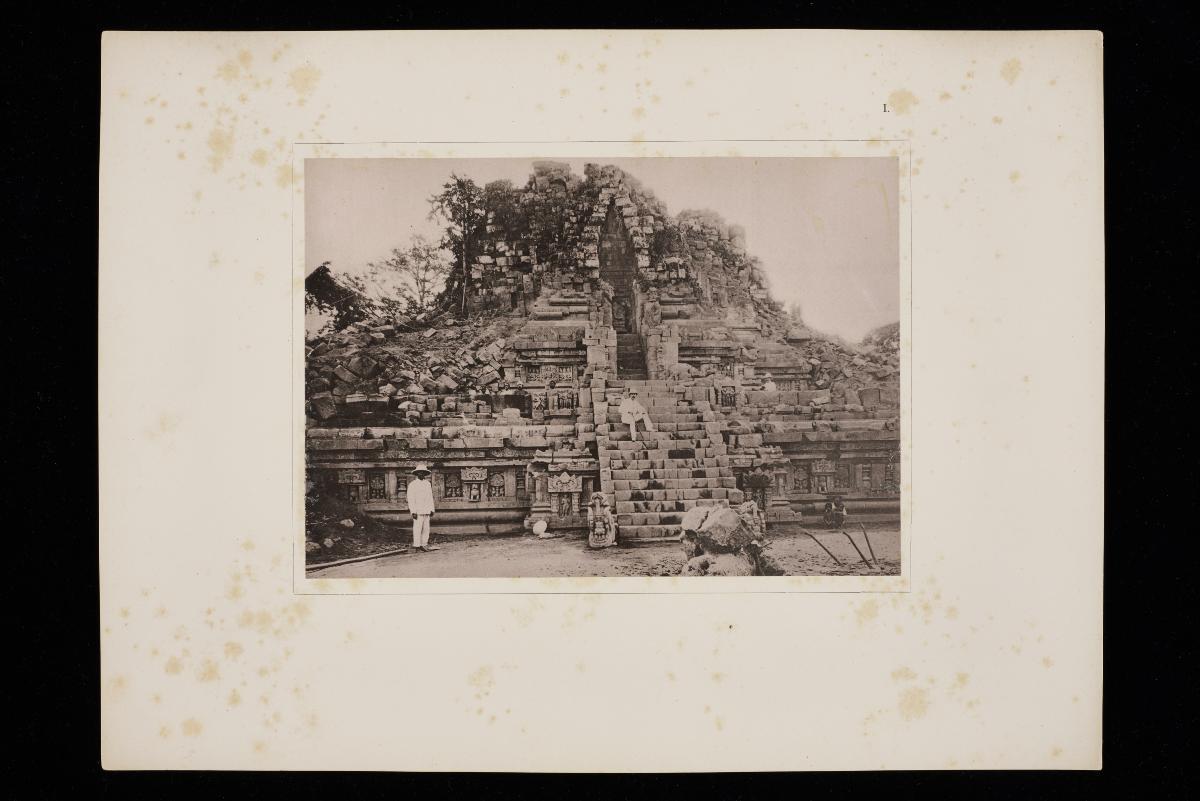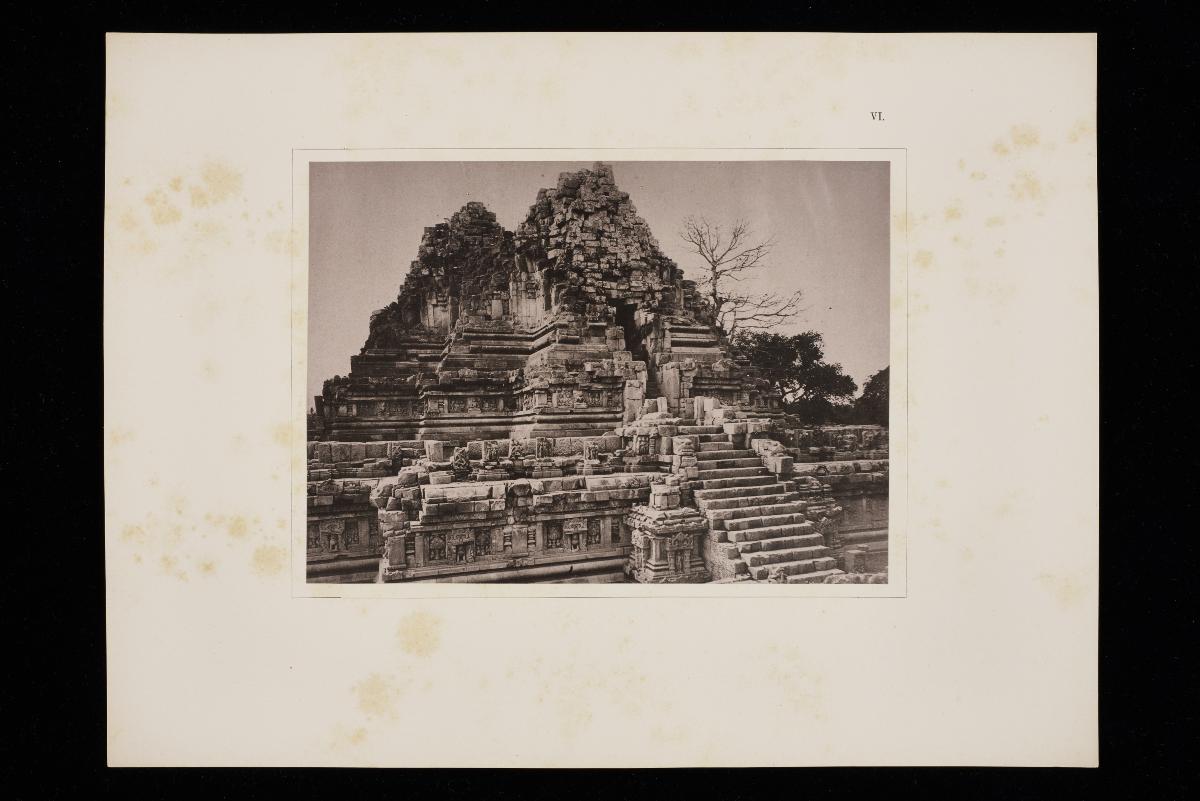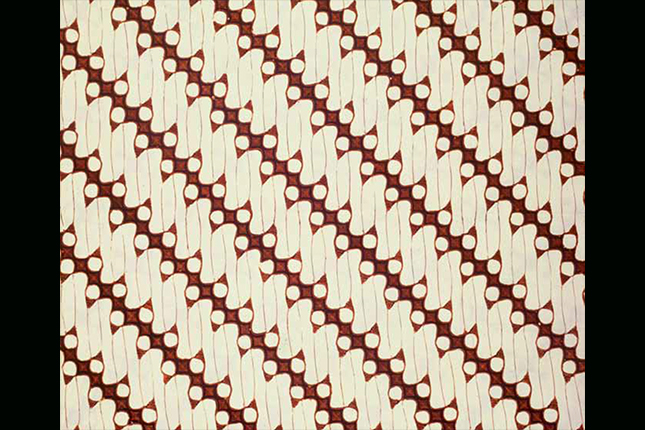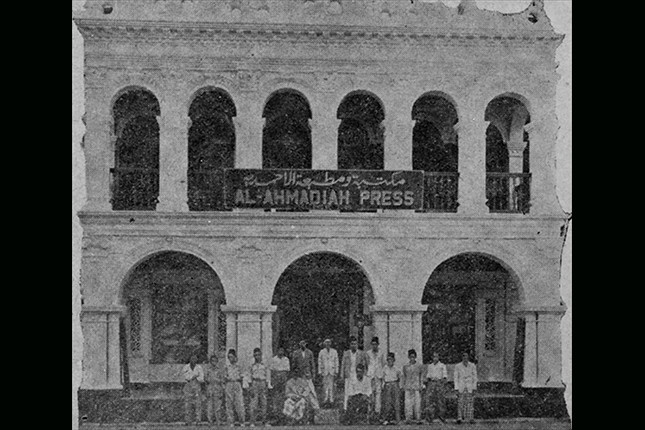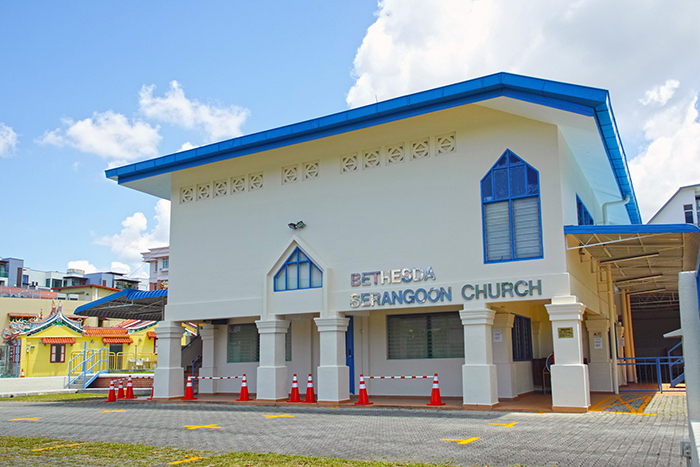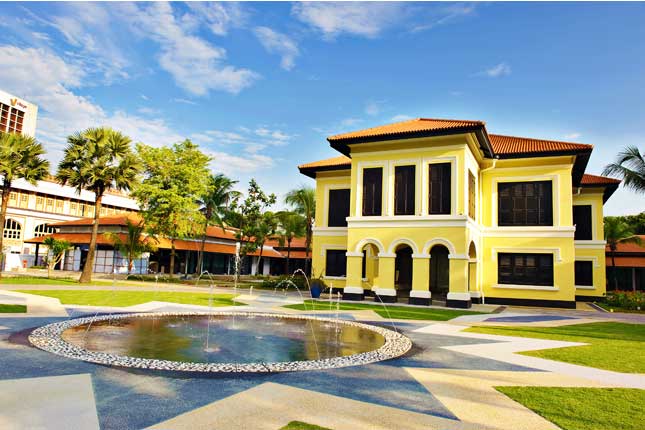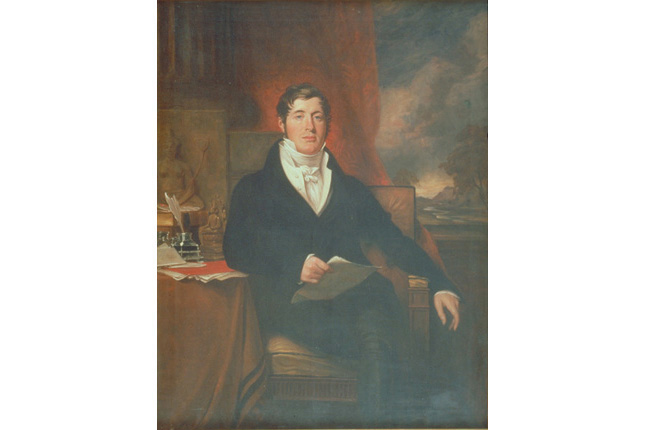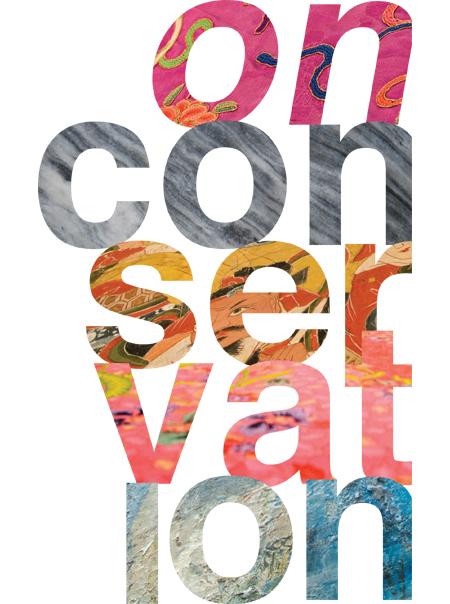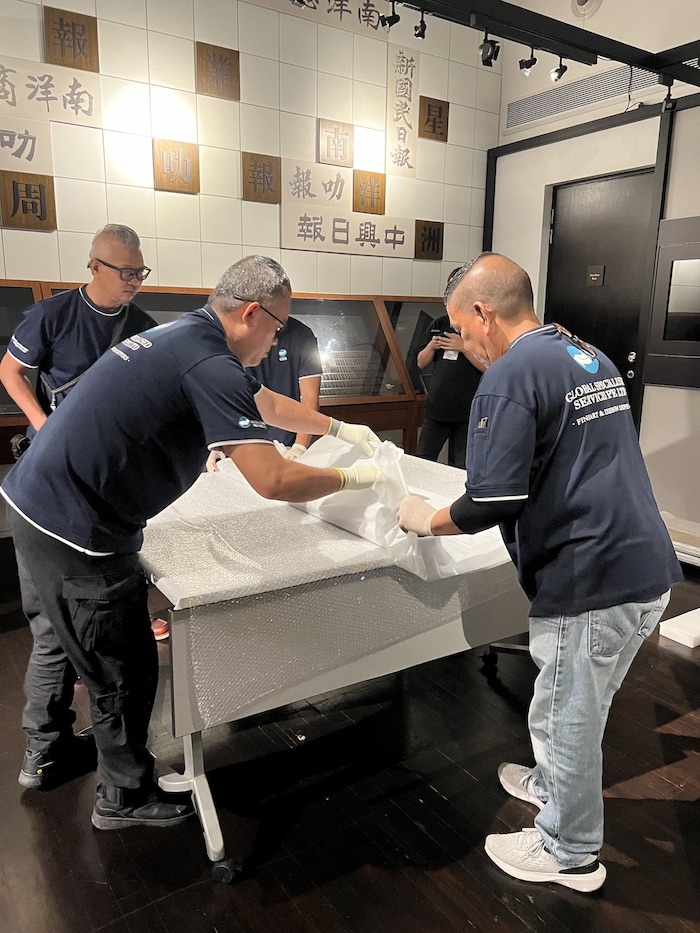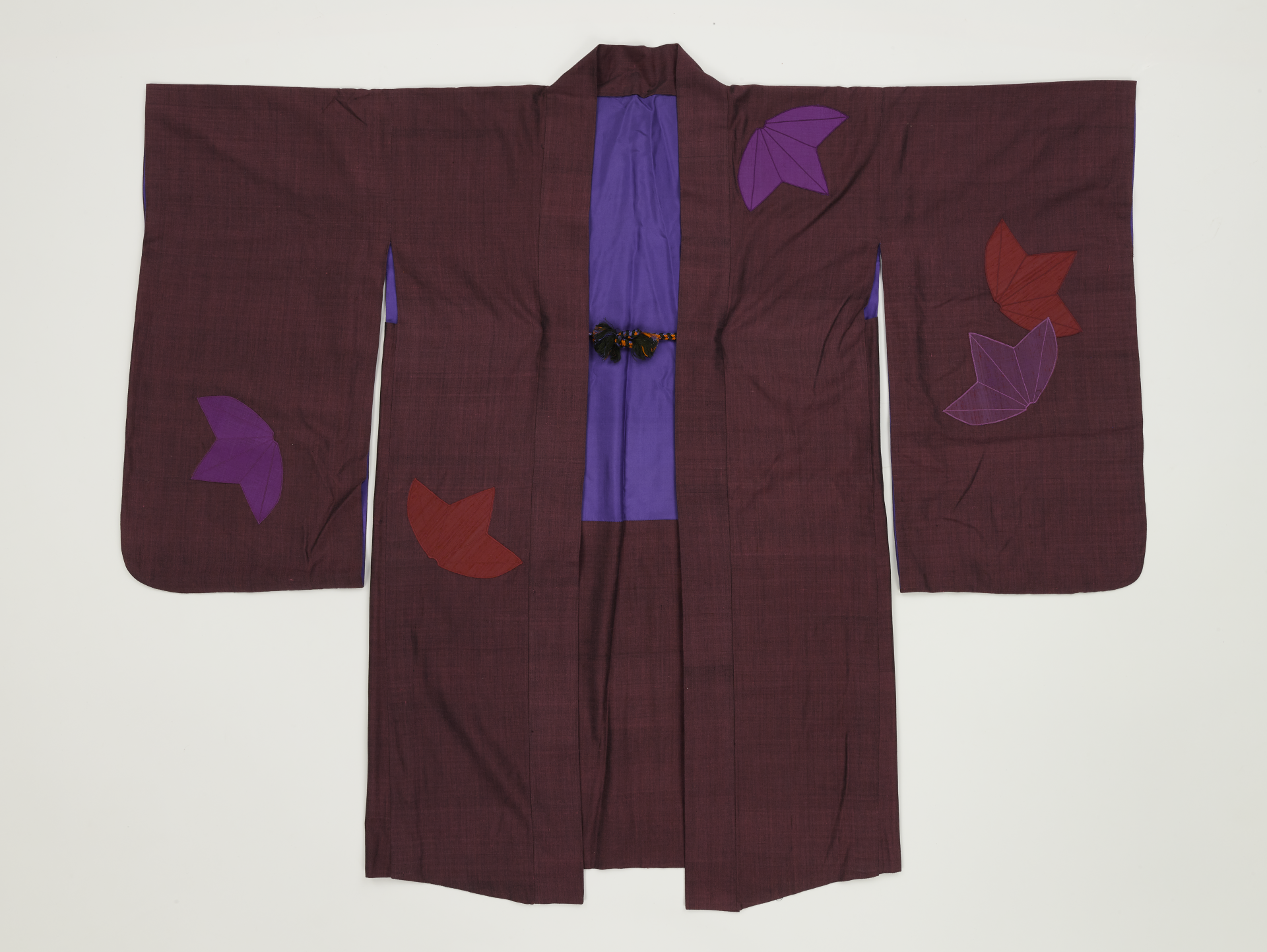This floor plan details the architectural layout of the Javanese-Hindu shrine, the Candi Shiva. It is the largest of the three main temples within the complex of the Candi Prambanan (also known as Candi Lara Jonggrang), a Borobudur associated site built in the 9th century, situated around 20 kilometres from Yogyakarta. This temple, dedicated to the Hindu deity Shiva, is the main temple of the Candi Prambanan, and is flanked by shrines dedicated to the deities Vishnu and Brahma on each side. These temples were built during the Hindu Sanjayan dynasty, and followed the Indian architectural model. This floor plan is part of a portfolio containing an extensive photographic survey detailing the Candi Prambanan. It was compiled by Dr. Isaac Groneman, a Dutch scholar of Javanese history and culture. He was assisted by pioneer Indonesian photographer Kassian Cephas, who was responsible for the pictorial documentation during the excavation of the site from 1889 to 1890.




