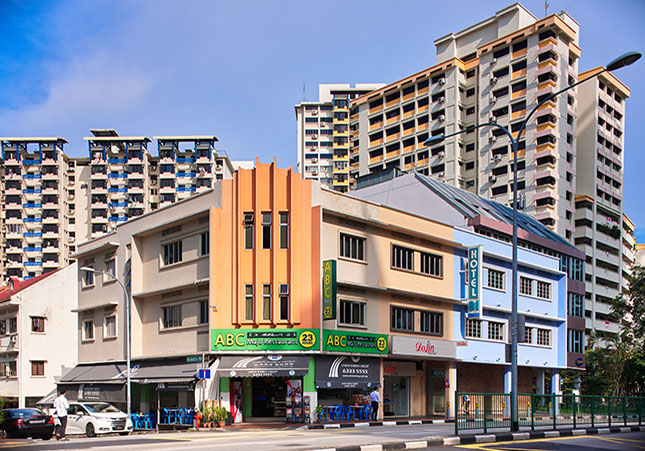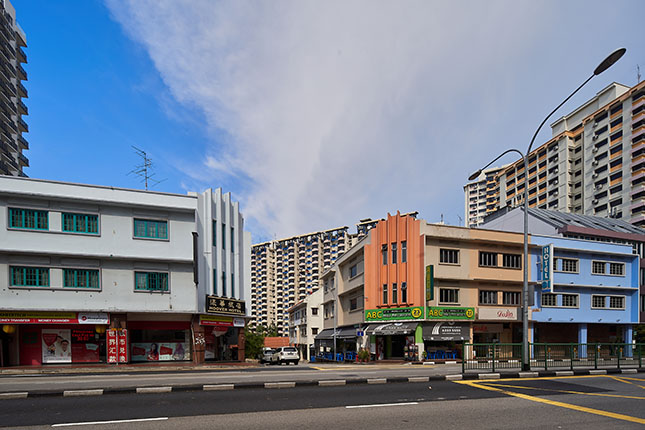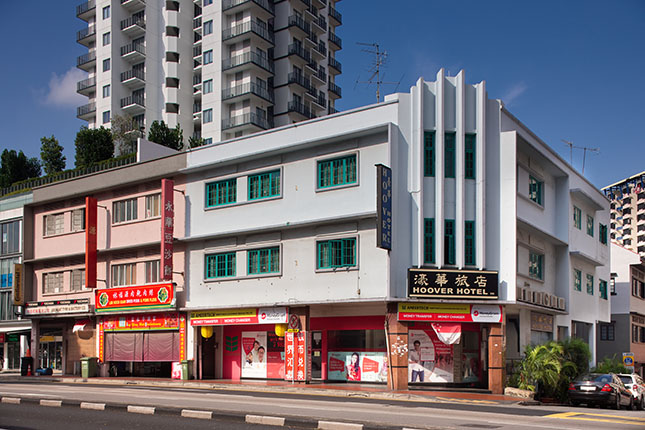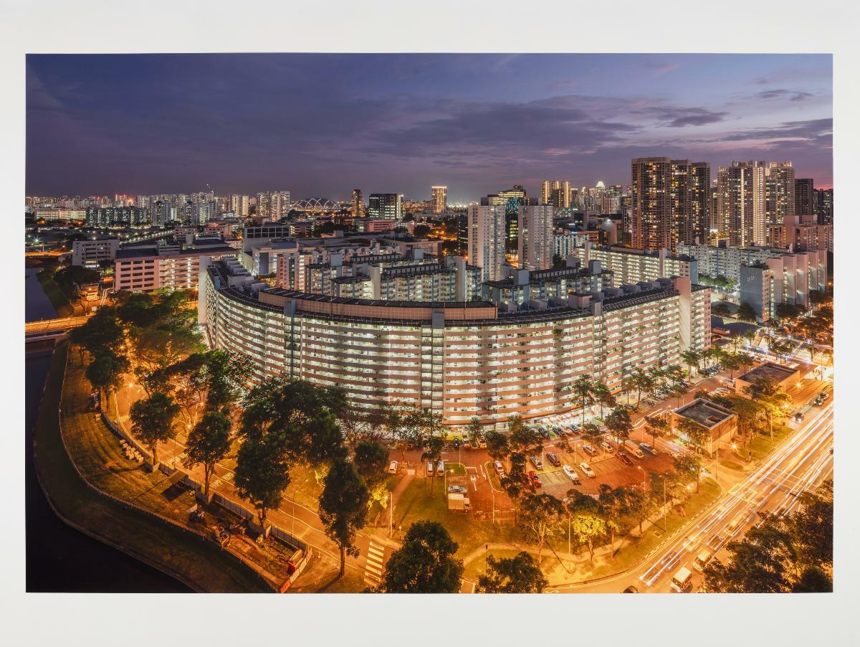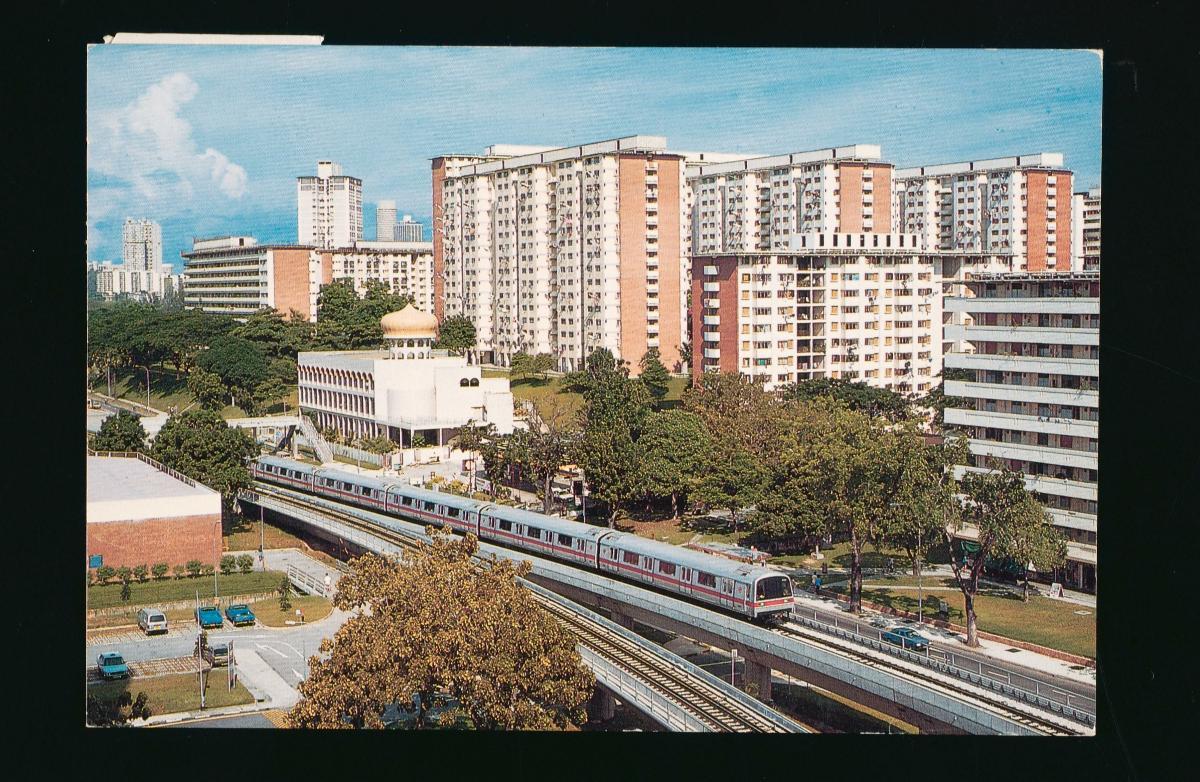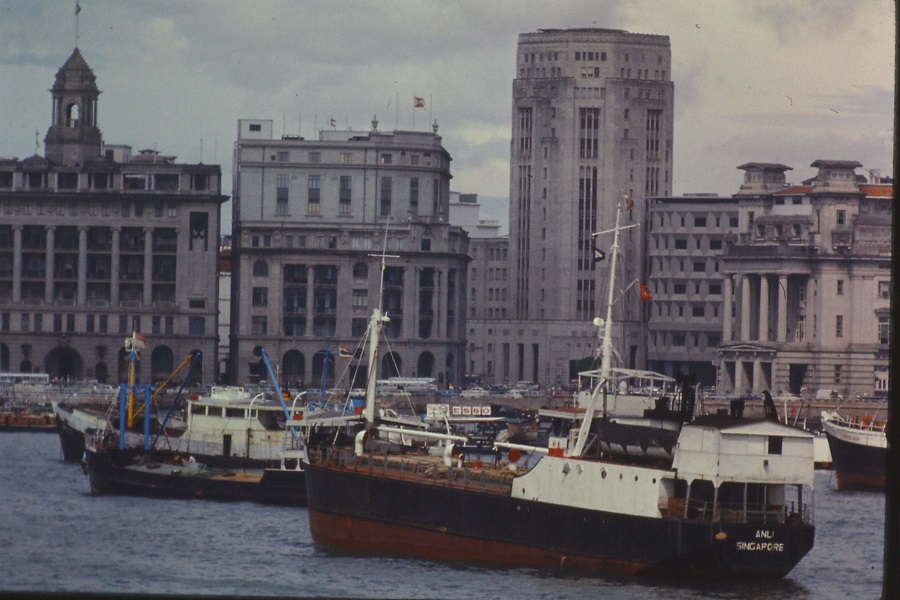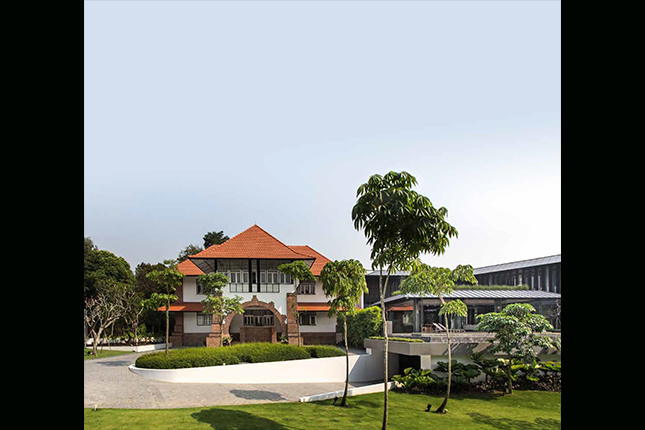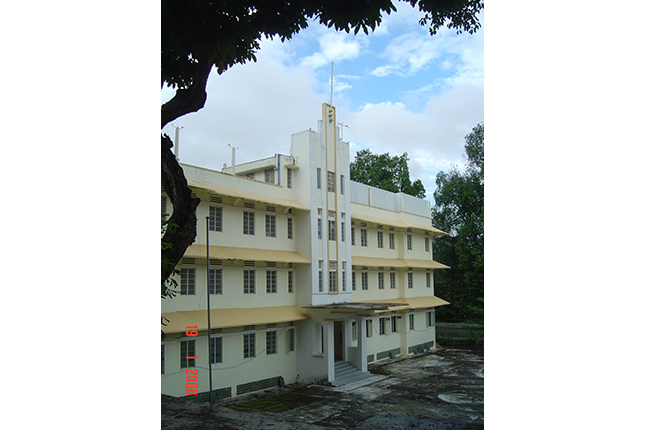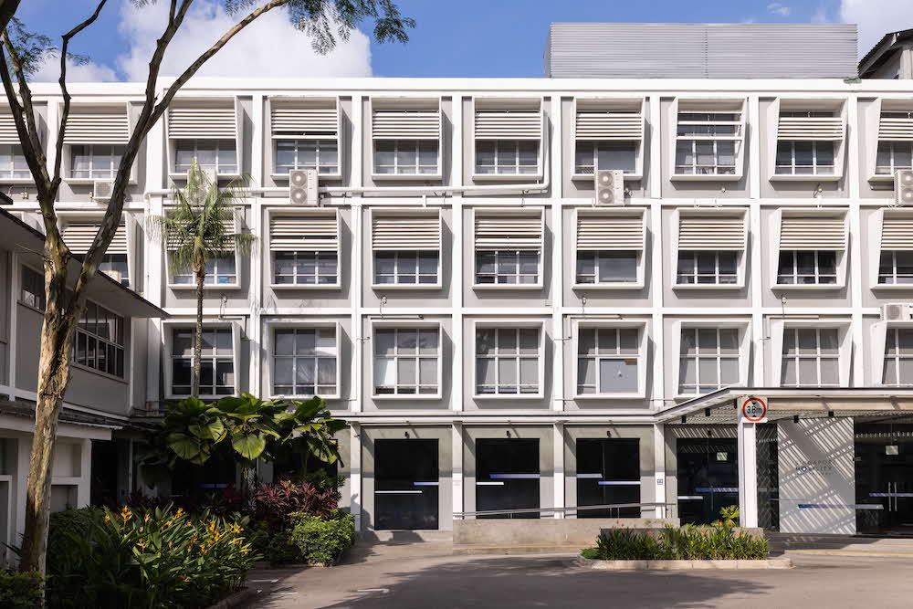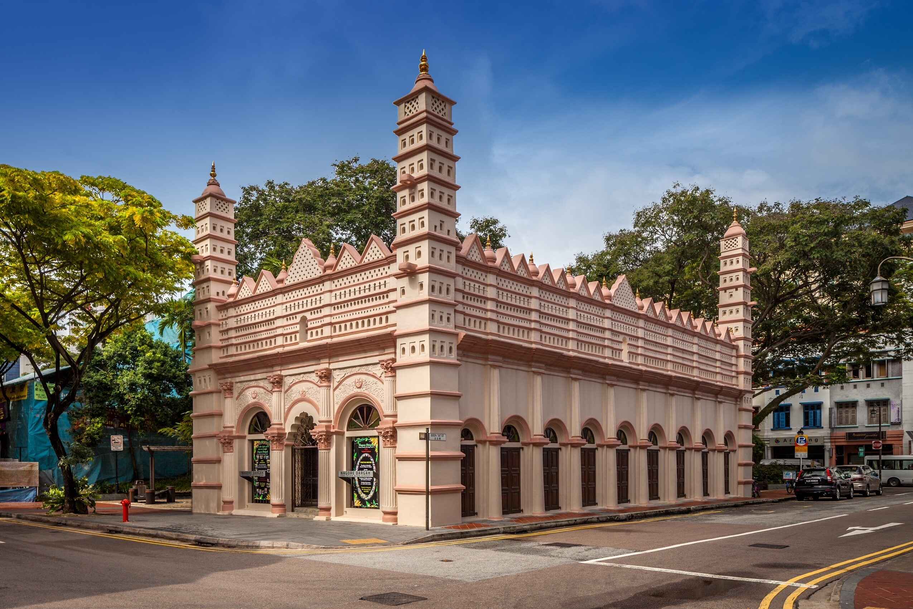Built in the 1950s, these apartment blocks were designed in an architectural style known as Art Deco. These apartment blocks, together with other pre-war shophouses along Balestier Road, were conserved in 2003. They reflect the area’s rich architectural diversity and urban development across the 1900s.
The Art Deco style, which was popular in the mid-1900s, favoured strong geometric shapes and abstract, simplified patterns. Structural elements such as arches and pediments were designed with streamlined forms and usually concentrated at the top or centre of buildings. This approach can be seen in the blocks’ corner facades which stand out with their bold vertical fins that frame tall and narrow windows.
The streamlined design of these post-war apartment blocks offer a contrast to their pre-war counterparts, which were typically designed with neoclassical columns, colourful tiles and ornate plaster stucco-work of plants and animals. In addition, unlike traditional shophouses, these post-war apartment blocks were designed to house individual apartments on each floor.
During the early 1900s, the area behind these apartment blocks was covered by vegetable farms and ponds which were used to cultivate taro (an edible tuber that thrives in swampy areas). This may have given rise to the area’s old name, Wu Hap Thong, which is Cantonese for “taro pond”.
Other Suggested Short Trail Routes
- Historical Landmarks of Balestier, 1.7km: 45 min; on foot
- Building Balestier, 3km (4km including optional sites): 2 hours; on foot (2 hours including optional sides)
- Faith, Film and Food, 2.3km: 1 hour 30 min; on foot




