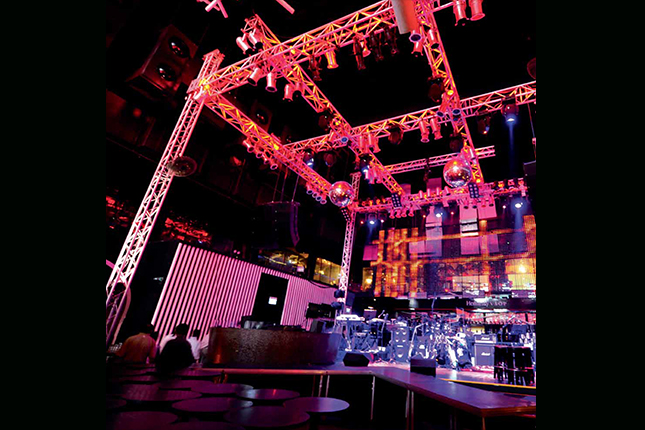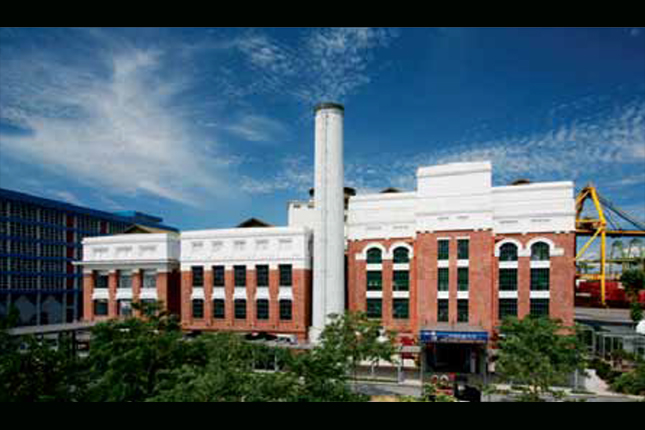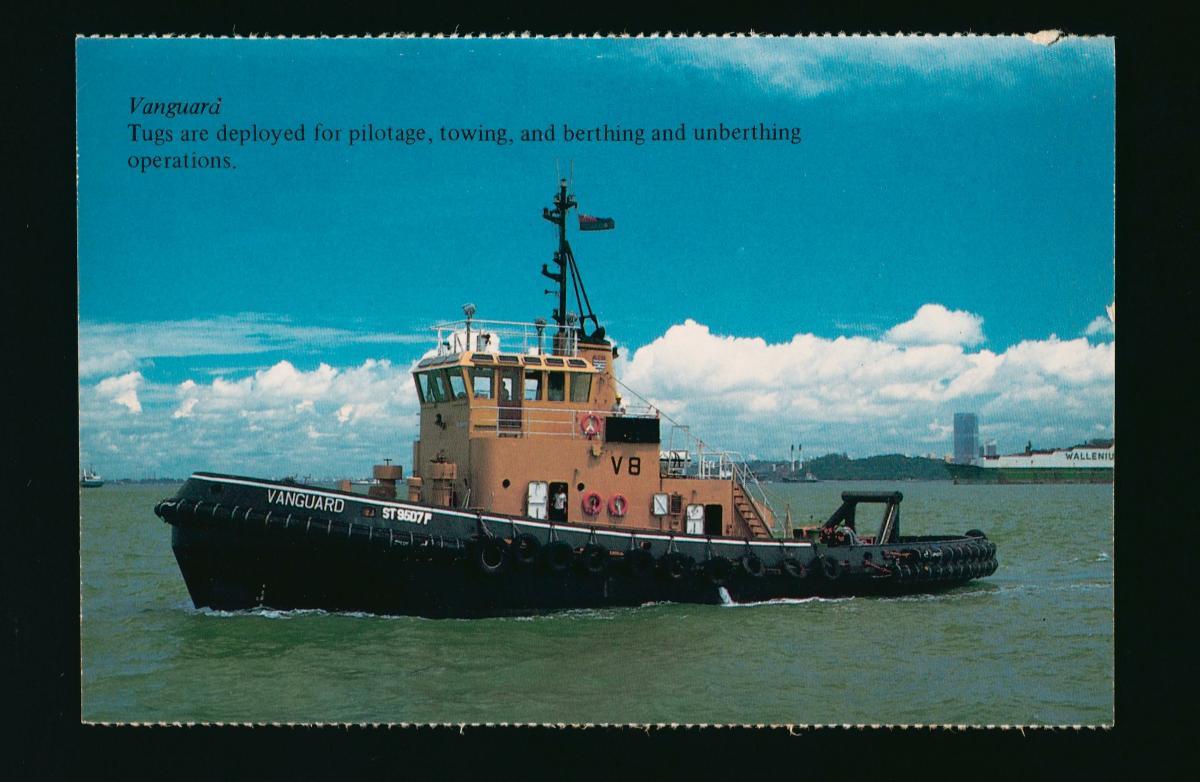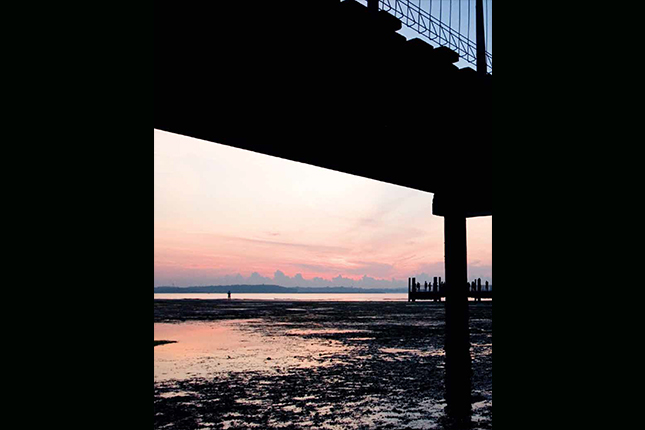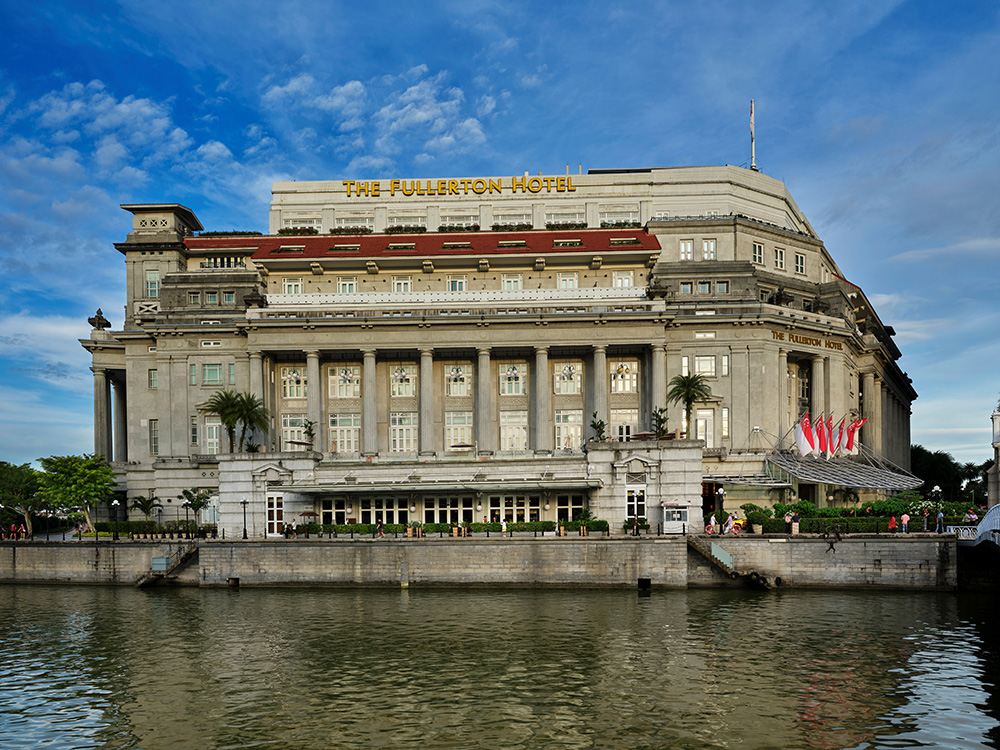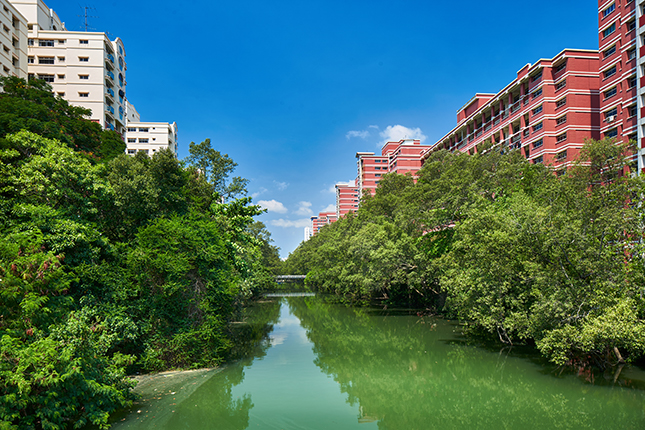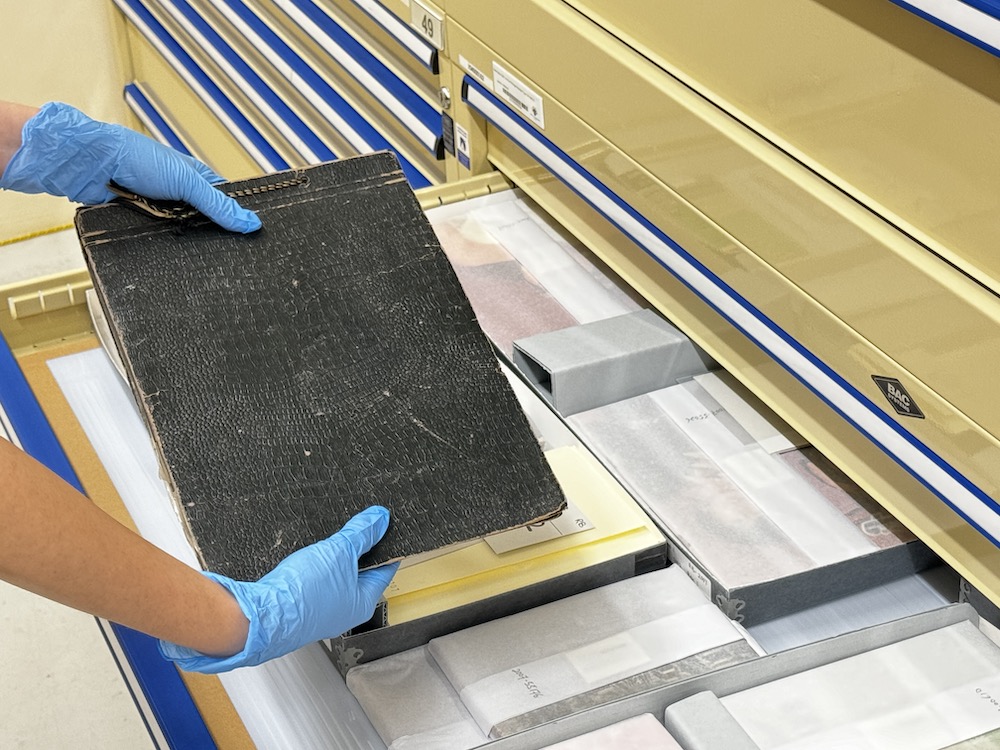BeMuse Volume 4 Issue 1 – Jan to Mar 2011
A Category A winner in the Urban Redevelopment Authority’s (URA) Architectural Heritage Awards (AHA) 2010, St James Power Station represents a radical example of adaptive reuse, from a coal-fired power plant to one of Singapore’s top entertainment centres by the harbourfront.
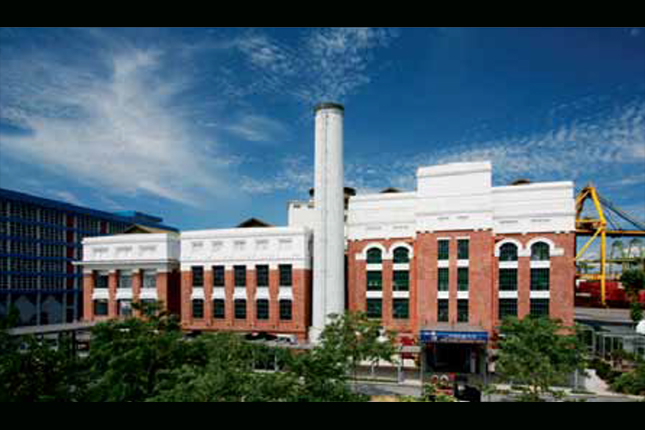
Located just off the Sentosa Gateway off Telok Blangah Road, St James Power Station was opened in 1927 to supply electricity to nearby shipyards, factories and residences. Until 1962, the facility powered much of Keppel Harbour. In 1982, the building was converted into Southeast Asia’s first fully automated commercial warehouse. A new lease of life came in 1998 when the URA revealed a Master Plan to transform the HarbourFront Precinct into a commercial and lifestyle hub. For the former power station, this entailed its conversion into a multi-concept entertainment centre housing themed pubs, interactive museums, galleries and other retail or leisure outlets. The building was then refurbished in 2005 at a cost of $40 million.
Steel Standing Strong
DCA Architects, who were tasked to restore and adapt the facility, found a distinctive colonial building that was an engineering feat of its time. The main structure consists of two blocks with 18 metre high steel columns supporting 20-35 metre wide roof trusses. The perimeter steel columns are encased in the brick walls that form the building facades, giving the place a stately masonry appearance.
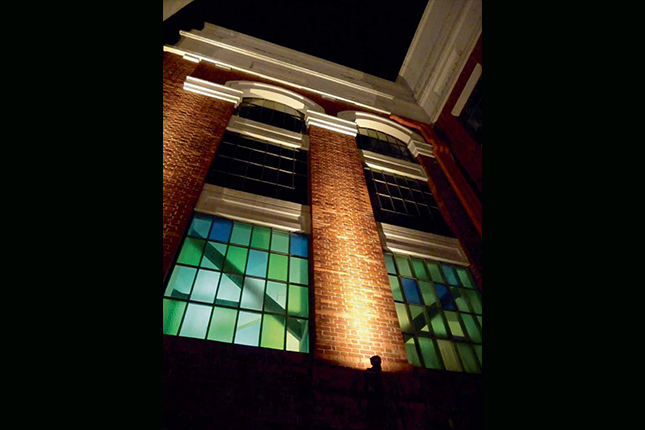
Architecturally, the power station reflects its colonial heritage with classical motifs adorning its facades. The sturdy appearance of the building is achieved with a solid fair-faced brick base that elevates the repetitive vertical fenestrations, which are proportionately divided by masonry lintels with arches at the top. The building is capped by a simplified masonry entablature which hides the pitched roof to give the structure a civic appearance.
All the masonry surfaces are painted in white to create contrast with the fair-faced brick walls and express the neoclassical architecture of its era. The prominent chimneys are strong reminders of its past as a power station while the light green and blue glass window panels add interest and subtle colour to the building facades.
The slab condition in the two main building blocks was generally satisfactory, requiring no hacking or reconstruction. The structural system from the second to the fourth storey consists of concrete slabs supported on encased steel beams, which required rectification of spalling concrete and rusted steel beams. The steel roof trusses were, however, in good condition.
There is also a 4-storey ancillary block where concrete had spalled and constant water seepage had corroded existing steel beams. To rectify this, new structural columns were constructed and positioned as closely as possible to where the original beams were to retain the spatial quality of the building’s interior.
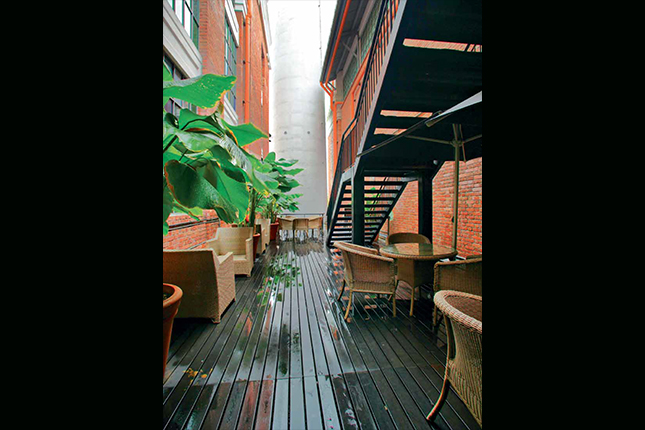
Designed To Connect
Spatially, the voluminous space within the two main building blocks provided an opportunity to evoke a theatrical quality through the use of elaborate props or displays, while the ancillary building was thought suitable for retail or administrative purposes. New mezzanine floors were introduced as viewing galleries for visitors to enjoy the spatial quality within the building. Additional staircases were also built to connect the building blocks internally and to comply with the necessary fire safety codes. To link all three building blocks, new covered walkways and entrance drop-off canopies were provided that also connect to an overhead bridge to the adjacent VivoCity complex.
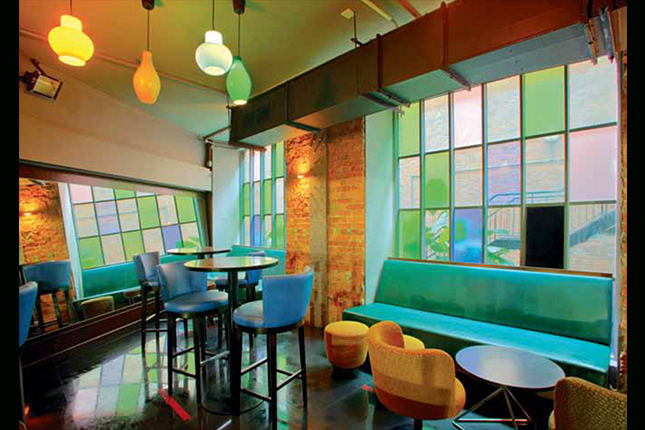
A special cleaning paste was used to restore the existing fair-faced brick facades to their original state. Other restoration work included protective treatment to the disintegrated brickworks, re-pointing works to the mortar joints, and applying strengthening solution and water-repellent material onto the entire fair-faced brick facades.
The existing coloured-glass window panels had to be replaced as they could not be conserved except for one that was restored to serve as a record of the original construction. The replacement glass panels were sourced from Thailand and selected to match the original panels in colour intensity and texture.
A poignant reminder of the buildings’ past function, the existing chimneys were restored and their imposing presence has now become a landmark in the HarbourFront Precinct. Special cleaning agents and protective treatments were also applied to the internal and external surfaces of both chimneys.
St James Power Station has been faithfully preserved according to the principles of maximum retention, sensitive restoration and careful repair to bring the building to its former glory. In its previous role as a power station, it was admired from afar but accessible only to authorised personnel. Today, it is a good example of how adaptive reuse has successfully preserved the distinctive character of a bygone era and made a building relevant by allowing the public to explore its cavernous interior while viewing reminders of its robust past.
