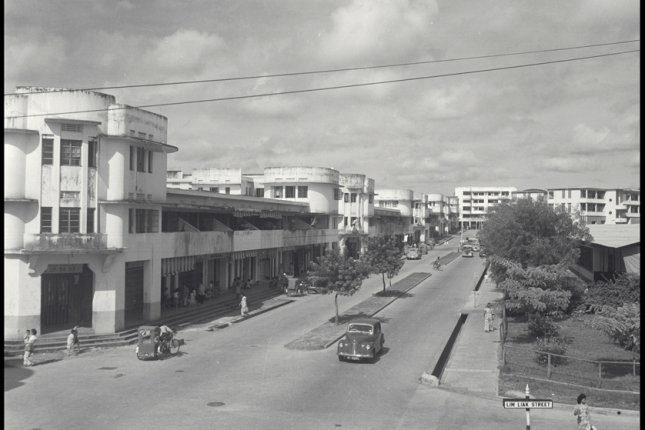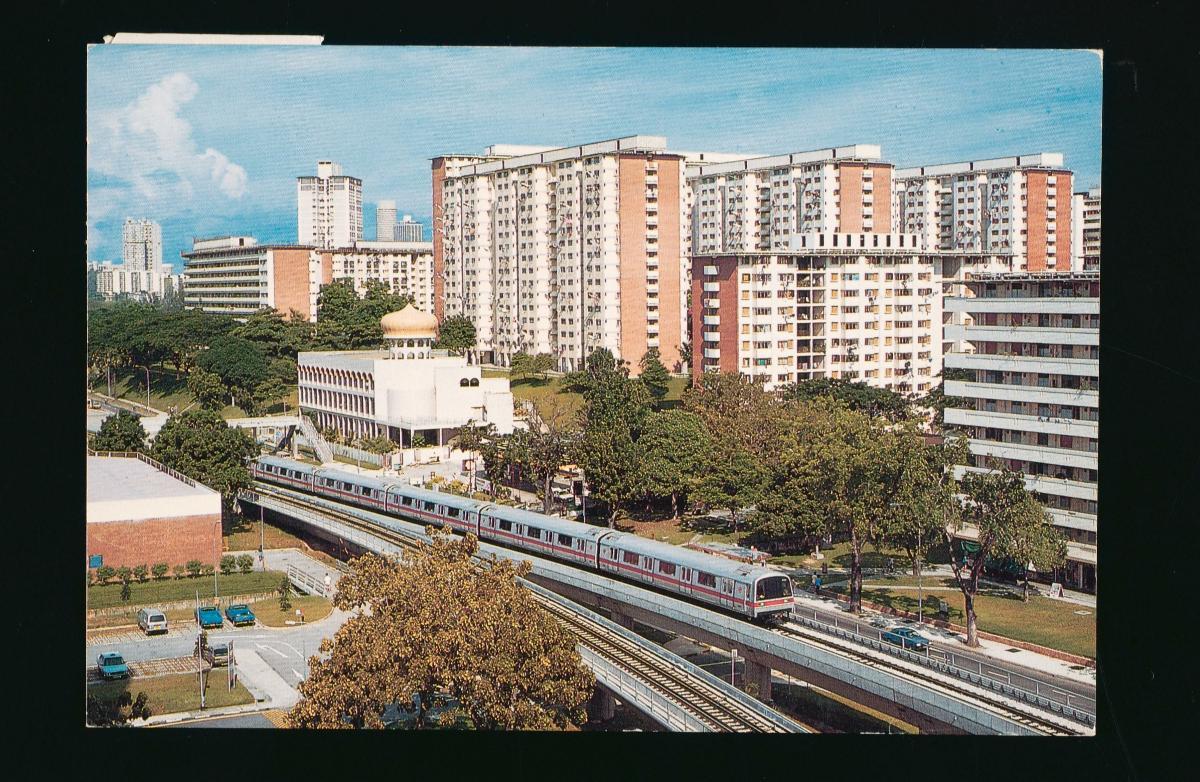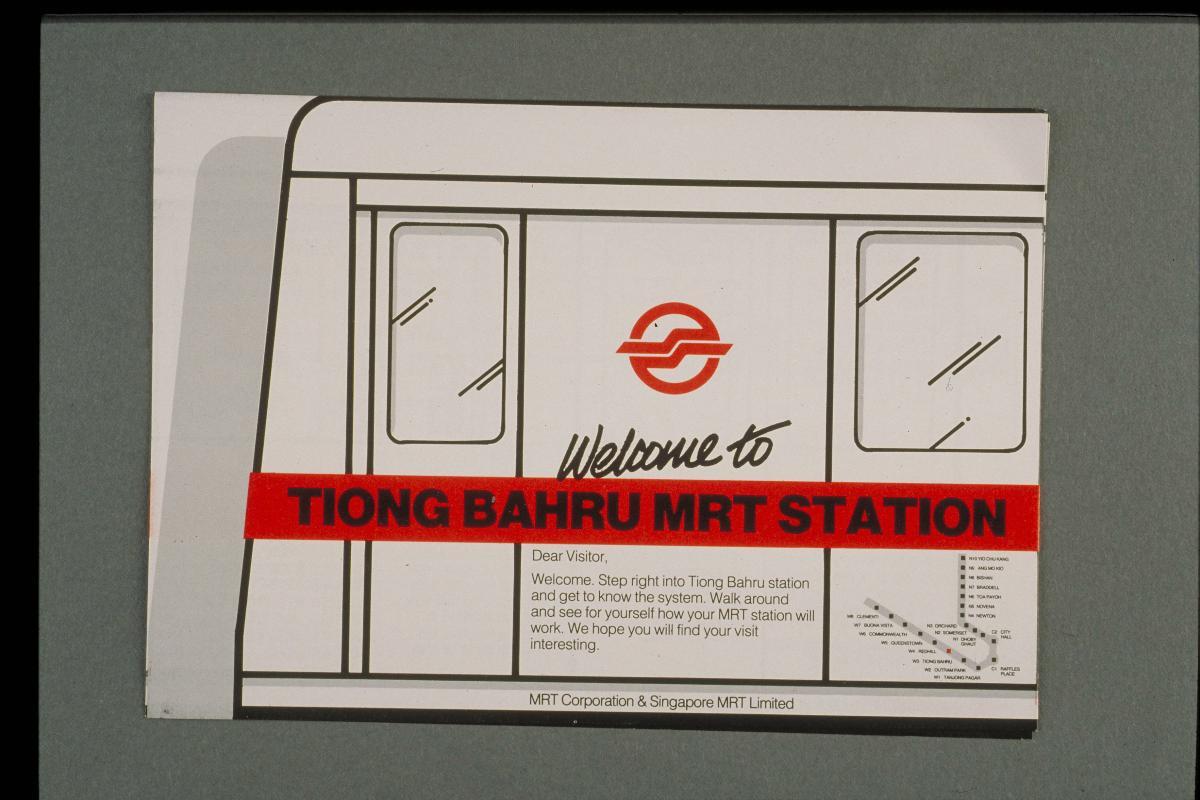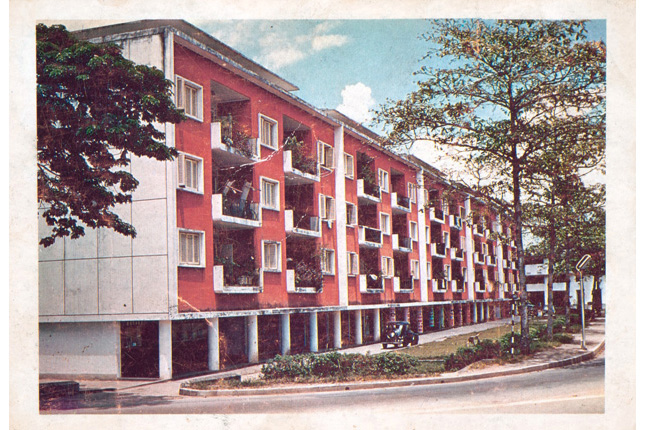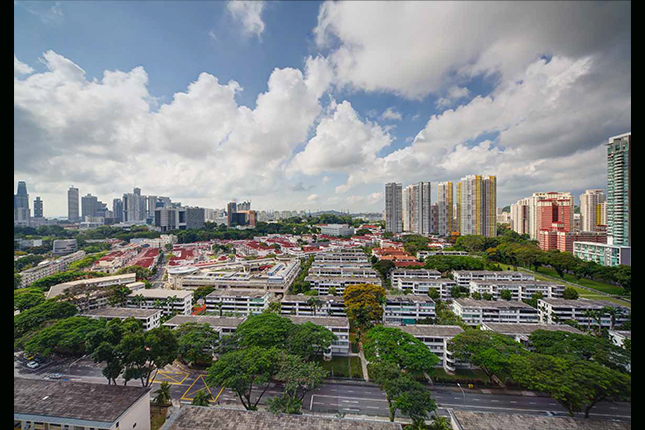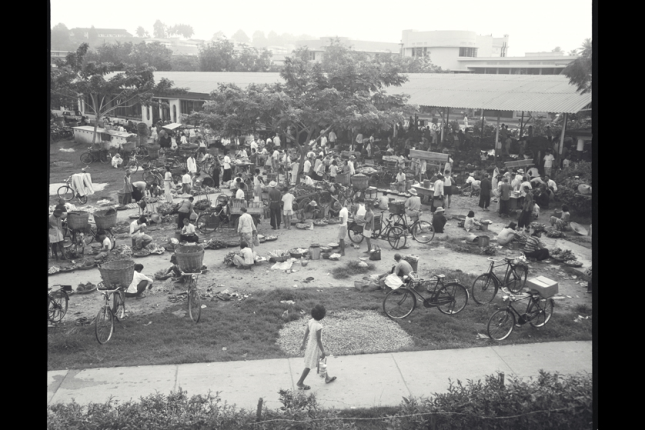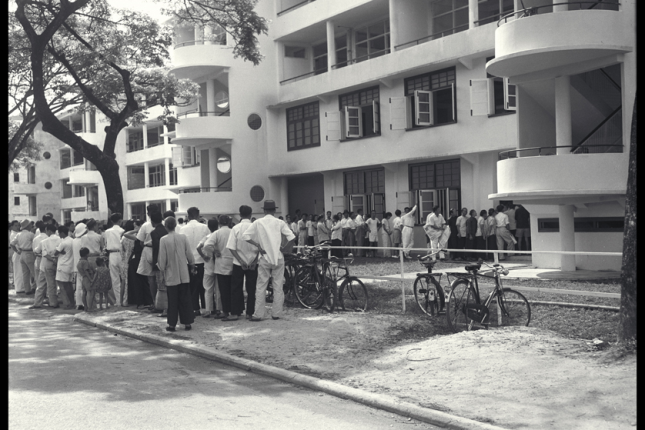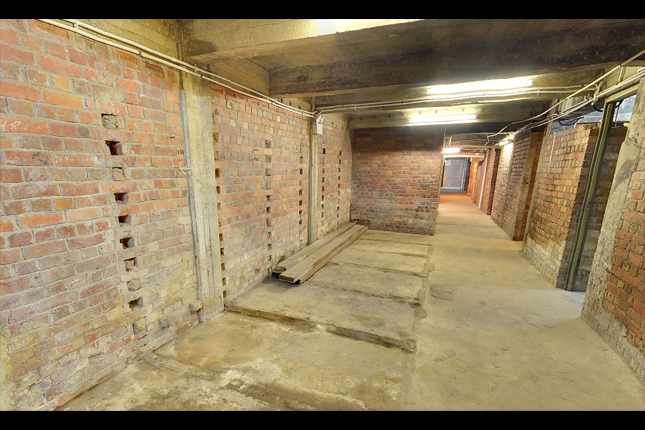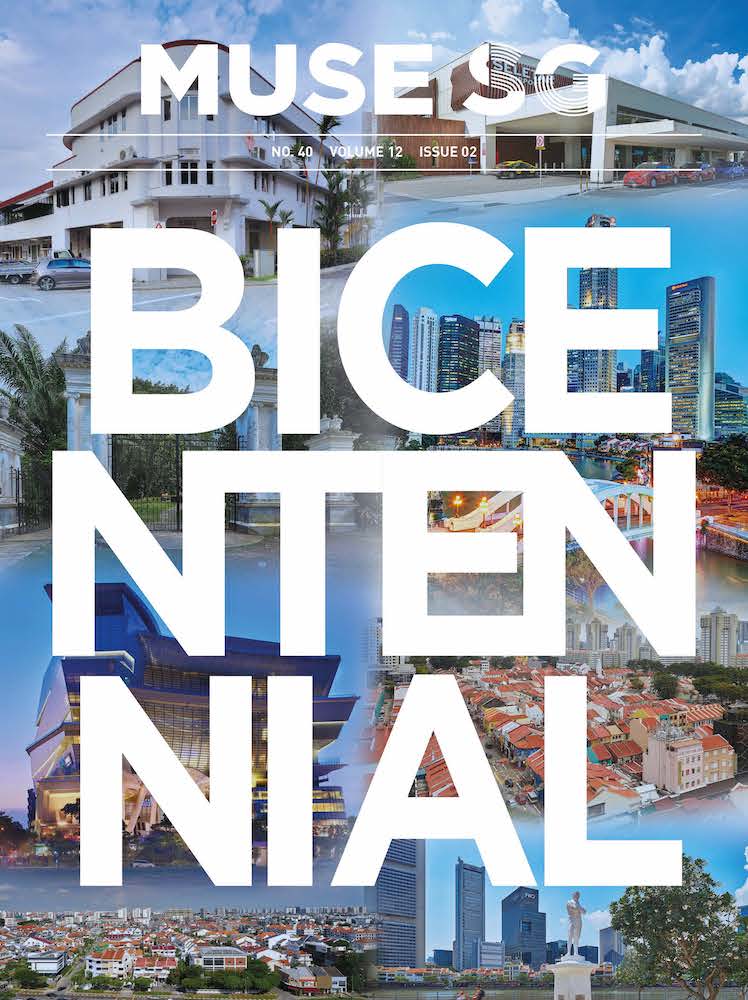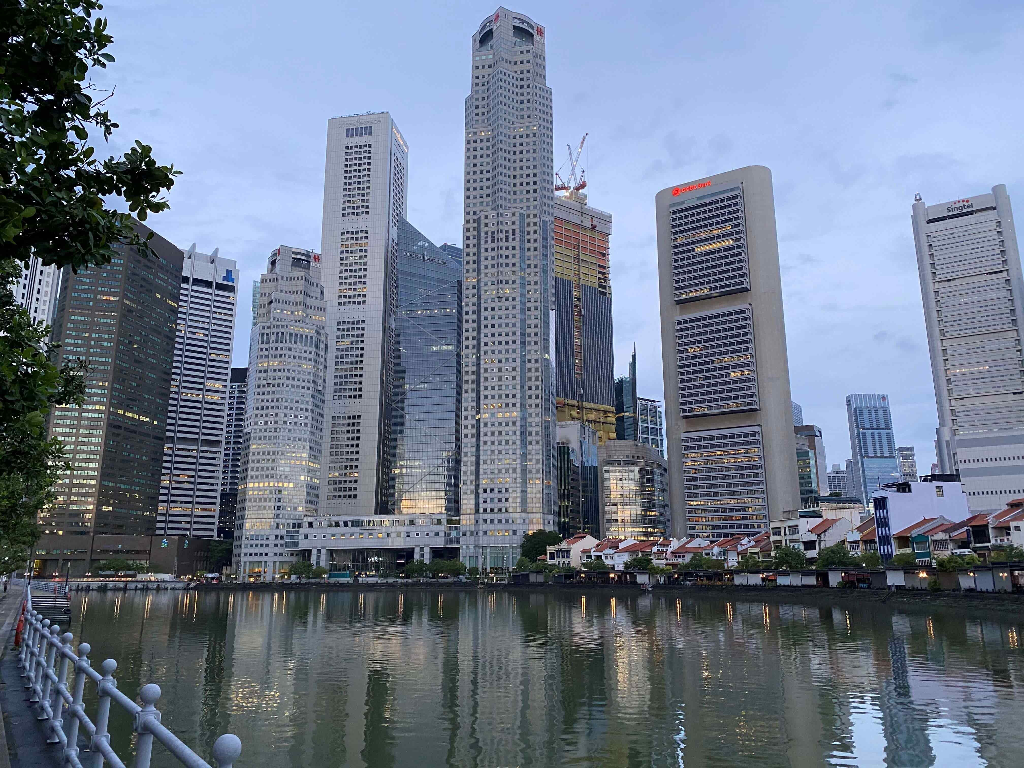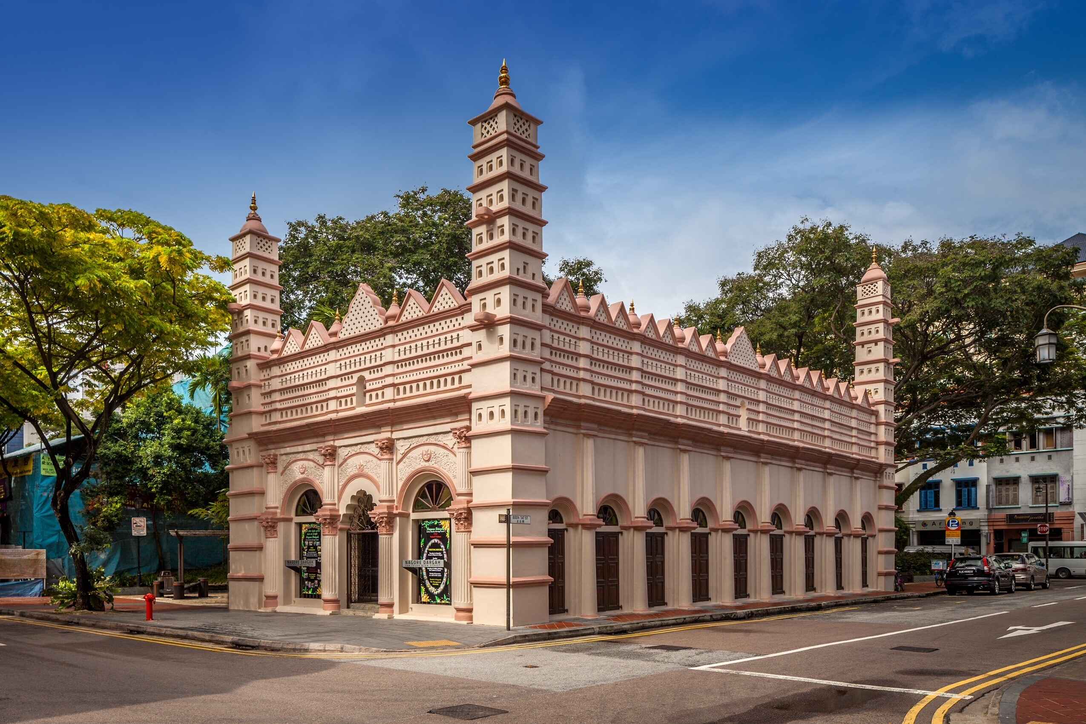The Singapore Improvement Trust (SIT) was formed in 1920 to help the Municipal Commission deal with the housing shortage and squalid living conditions prevalent then in Singapore. Tiong Bahru was SIT’s third and largest housing project after two smaller developments at Lavender Street and Kreta Ayer. The Trust had to clear some 2,000 squatters, and acquire and level some 72 acres of land. SIT had initially planned to simply lay the foundation of the site and sell the property to private developers to finance and build the flats needed. This plan failed because when the site was ready in 1931, Singapore was in the grip of a recession and SIT tried, without success, to sell the land by tender over the next five years. It was only in 1936 that the Trust decided to embark on developing the property itself.
Architect Alfred G. Church was entrusted with the design of Tiong Bahru between 1936 and 1941. His pre-war designs were a modified form of a style called Streamline Moderne, which was a late development of the Art Deco movement. Inspired largely by technology and the speed of modern travel, buildings were designed to look like automobiles, trains, ocean liners and aeroplanes, complete with the sweeping, streamlined and aerodynamic lines that were so characteristic of these forms of transport.
Unlike earlier incarnations of Art Deco, practitioners of Streamline Moderne abandoned lavish and ostentatious decoration in favour of simple and functional lines that reflected the buildings’ connection with the machine age. Elements of Streamline Moderne were: clean, curved shapes and rounded corners; long horizontal and vertical lines; inclusion of the occasional nautical element (e.g. porthole windows and stainless steel railings); simple uncluttered lines; bands of windows; flat roofs; racing stripes to simulate speed and motion; and glass blocks and group windows.
Another unique feature in the Tiong Bahru flats is the use of brick work on some of the balconies. These fair-faced (unpainted) facing bricks are laid out in pleasing patterns of darker and lighter bricks. You can see these at blocks 57, 82 and 76.
Although Streamline Moderne was popular in large-scale public buildings such as libraries, railway stations and airports, it was not commonly deployed in housing projects, much less public housing projects. In 2003, the Urban Redevelopment Authority gazetted 20 blocks of the pre-war flats for conservation so that the area can continue to evolve with the assurance that its unique architecture will be kept.
The use of curved corners and cantilevered shades gives the buildings a modern, pleasing appearance. Try spotting the elements of the Streamline Moderne style in the buildings of Tiong Bahru as you walk around.
