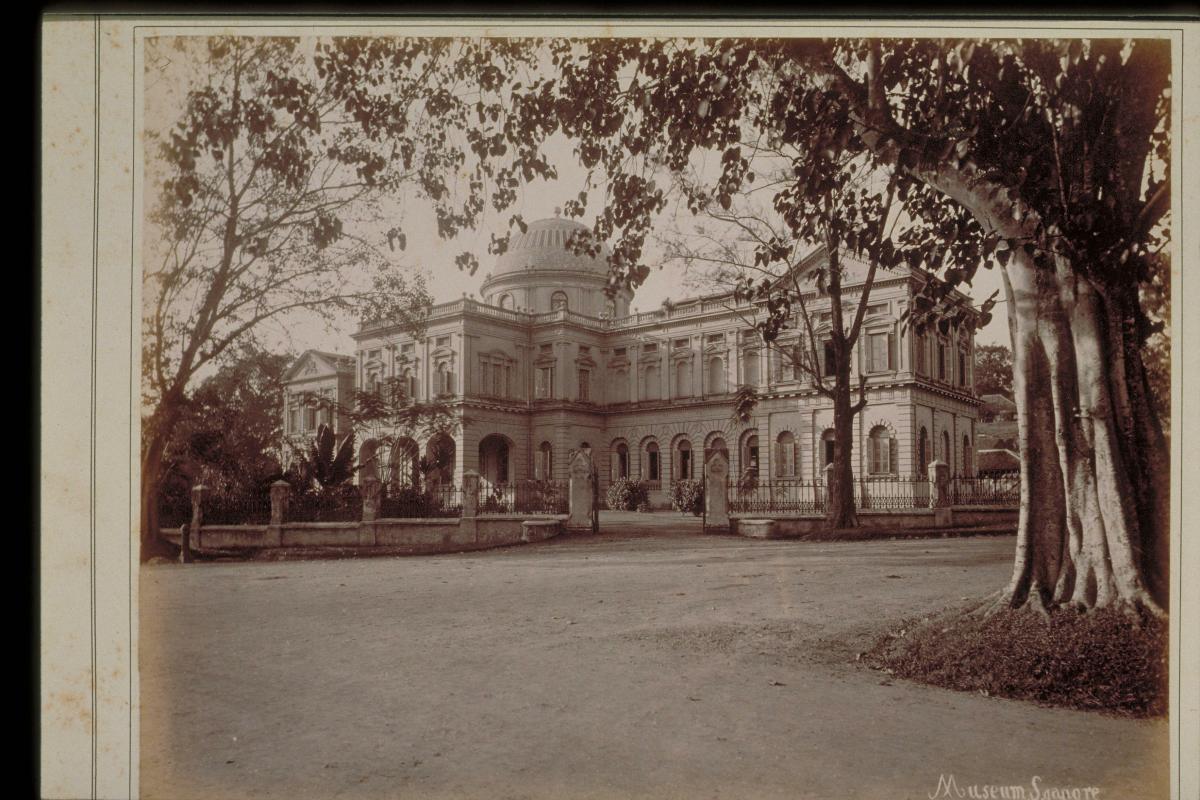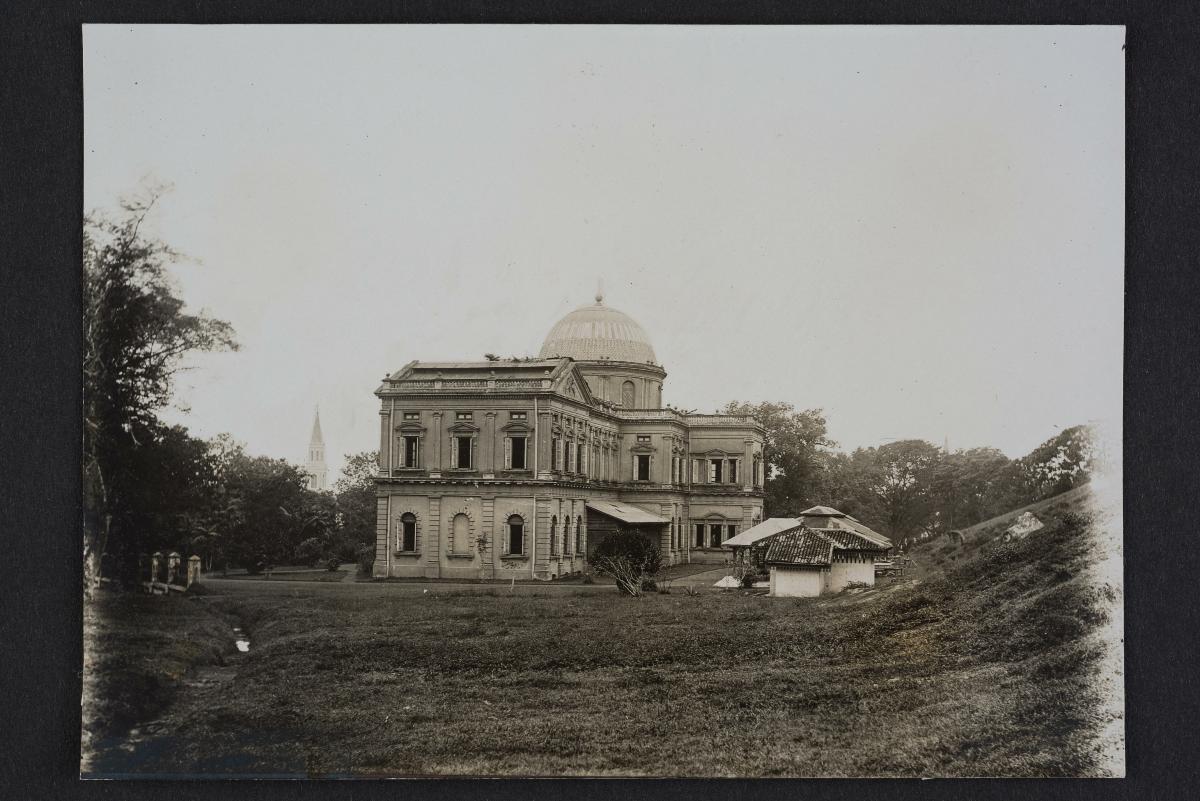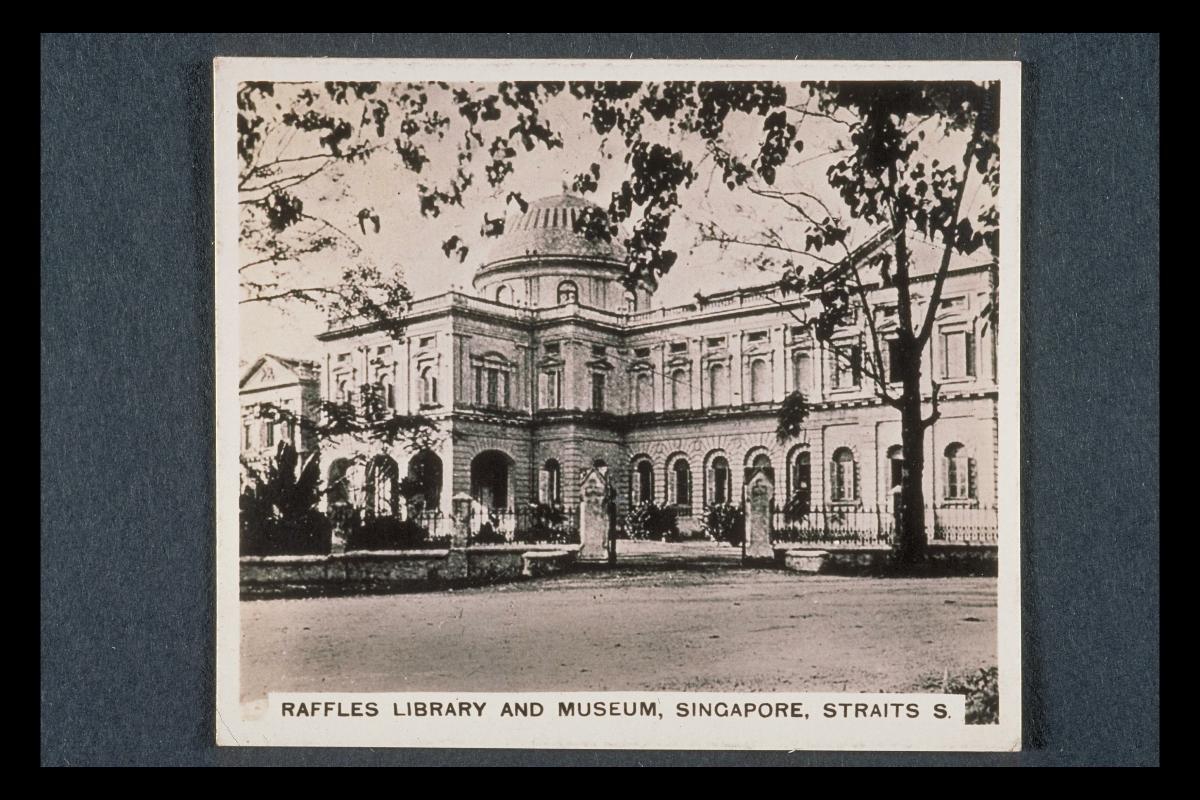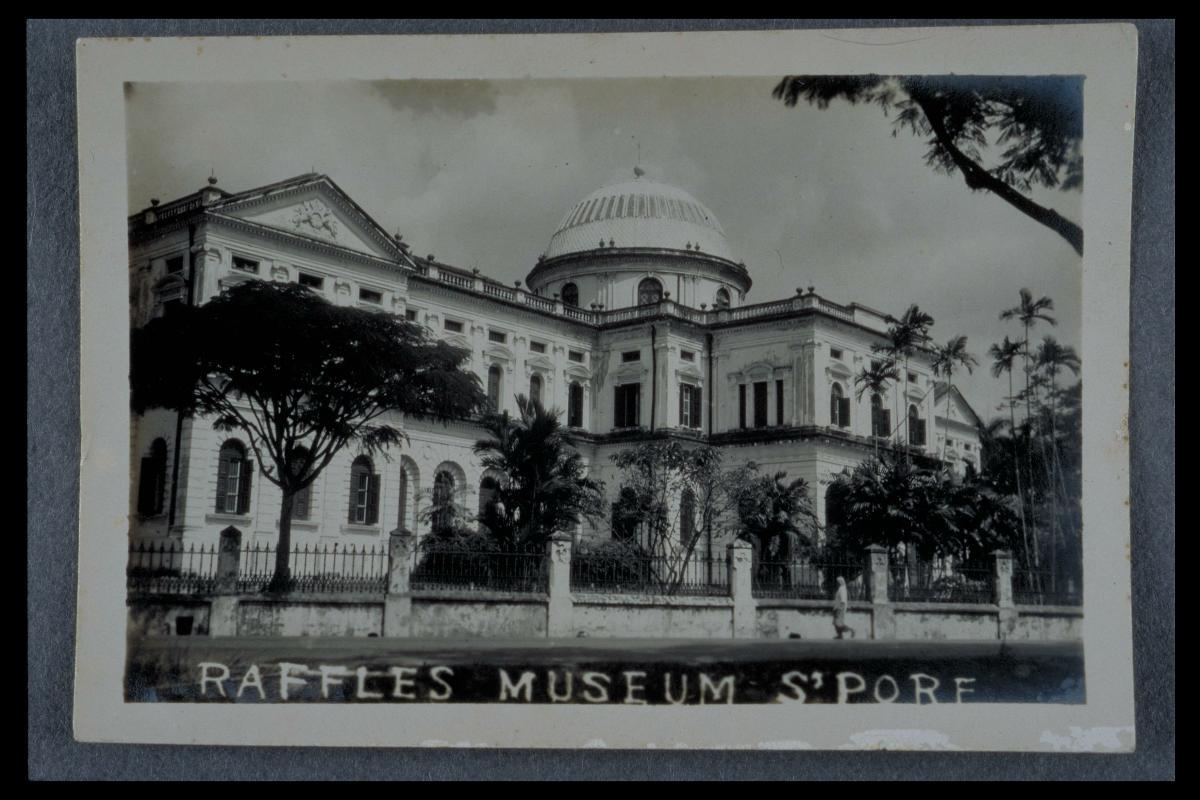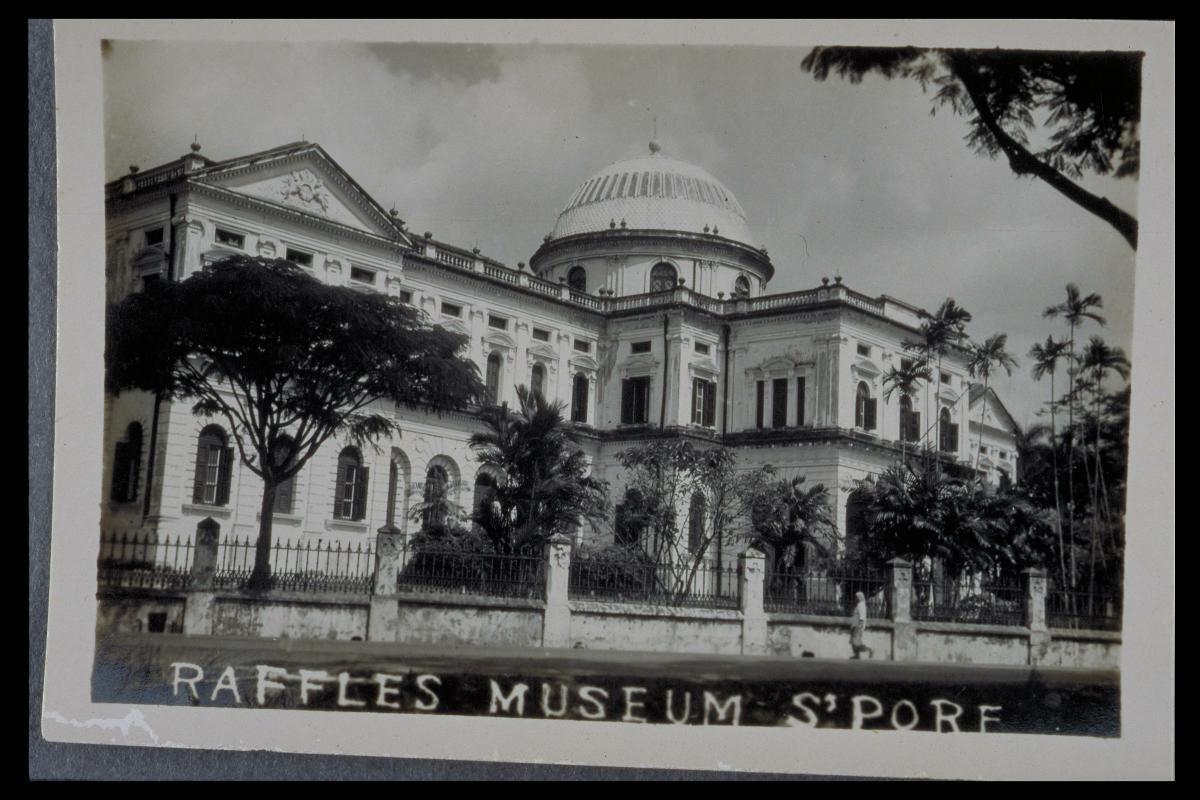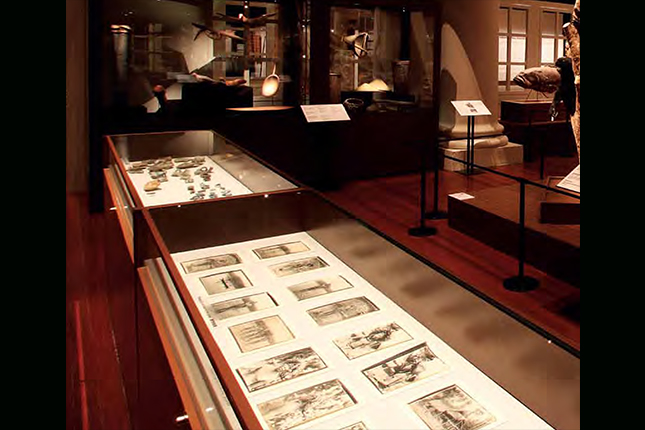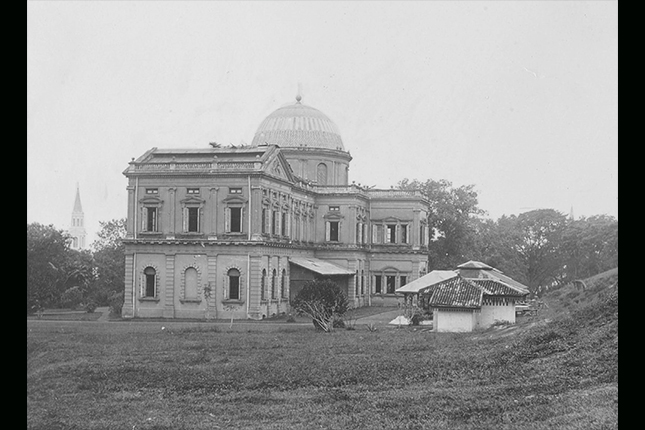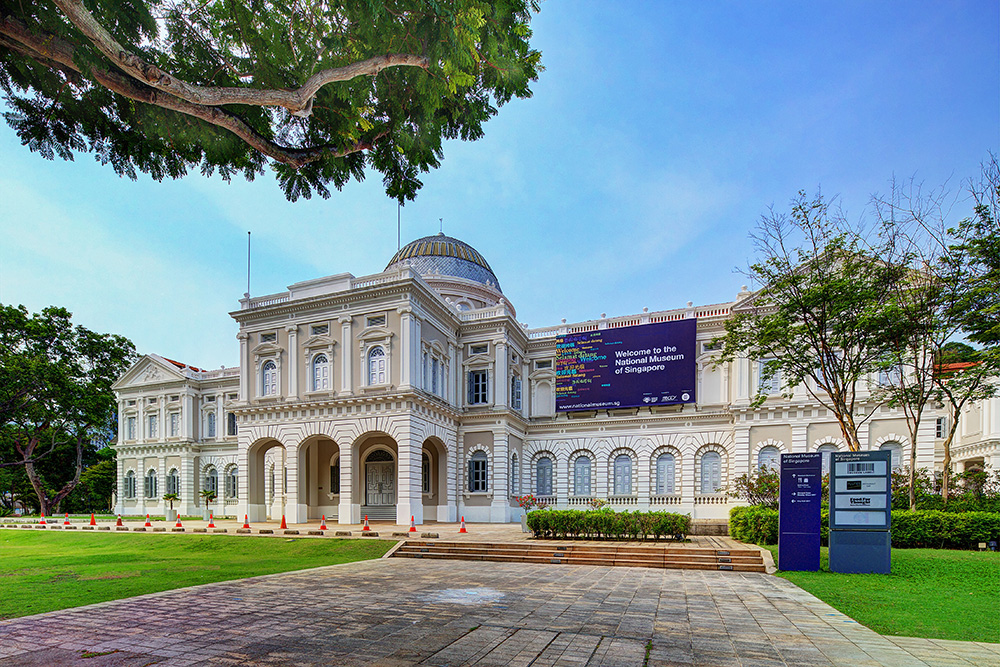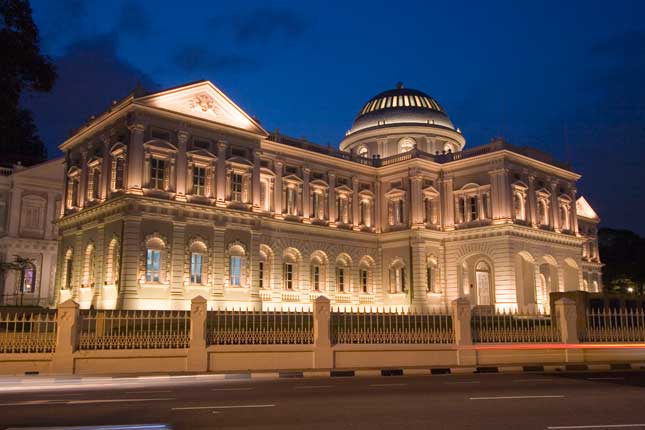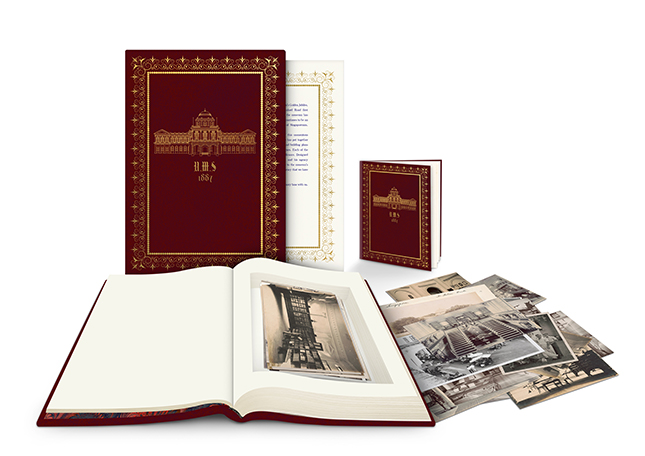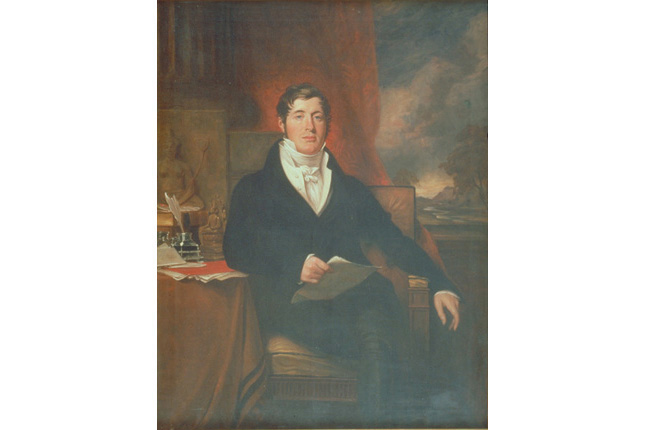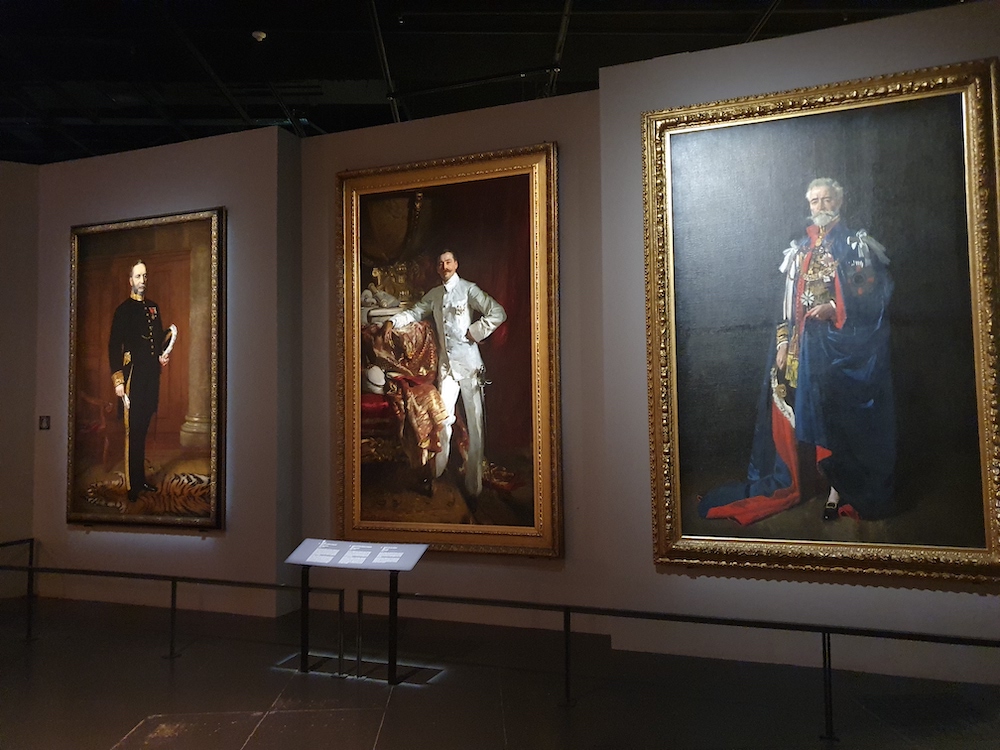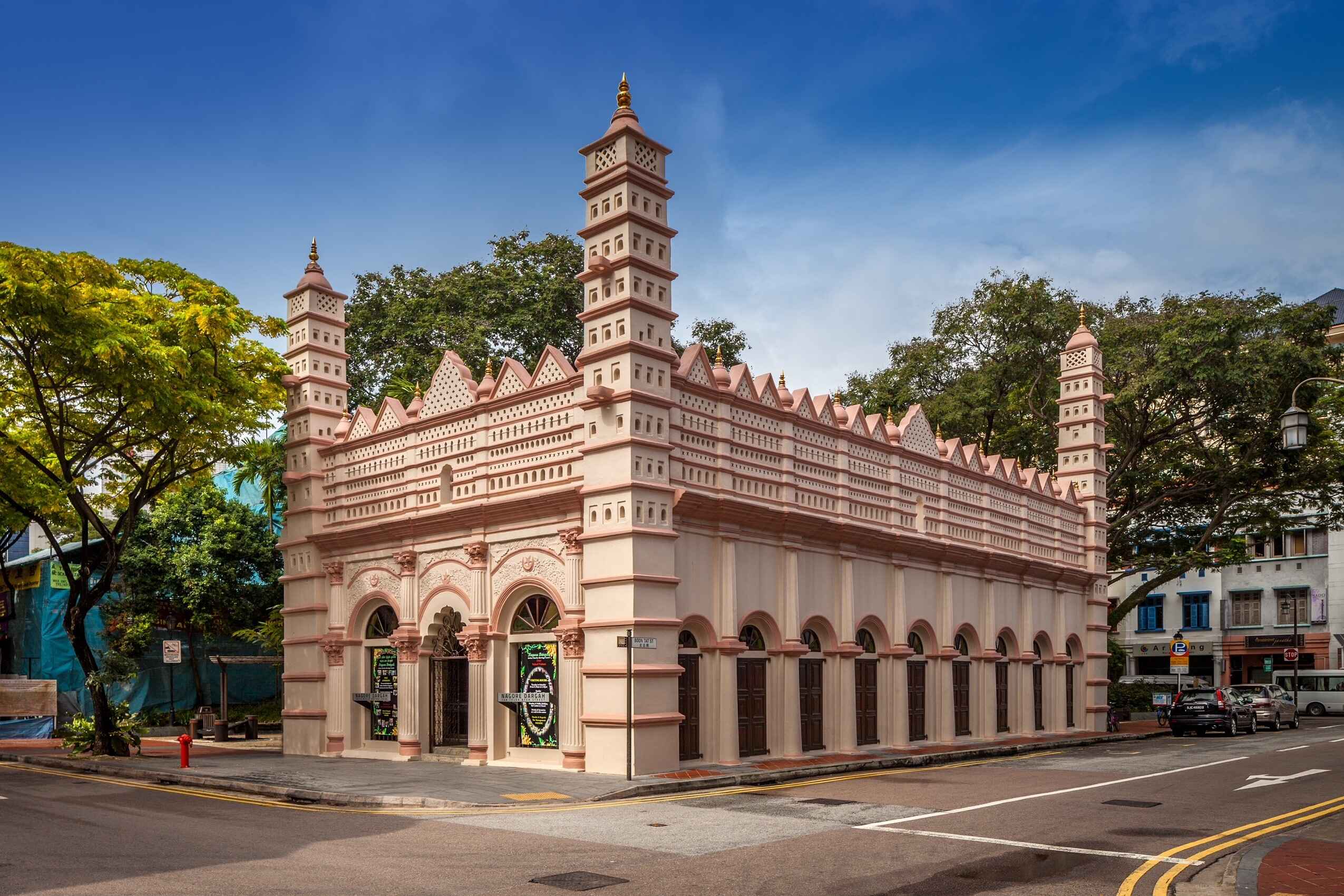Object size: L: 28.2 x W:21.5 cm
This photograph shows a view of the original 1887 front block of the Raffles Library and Museum—later renamed the National Museum of Singapore. The design was guided by the Renaissance principles of balance and symmetry. The building rises out of a ground floor with a rusticated base, repetitive pilasters in the ionic order alternating with pedimented windows topped by a roof parapet with decorative finials and a vautless single-span dome.The original plans drawn up by Colonial Engineer Henry McCallum would have made it a more imposing structure had not the budget been cut by more than half as the estimated cost of $130,000 was deemed too high. Yet this original and purpose-built museum was to become a pleasing addition to the collection of public structures in Singapore.




